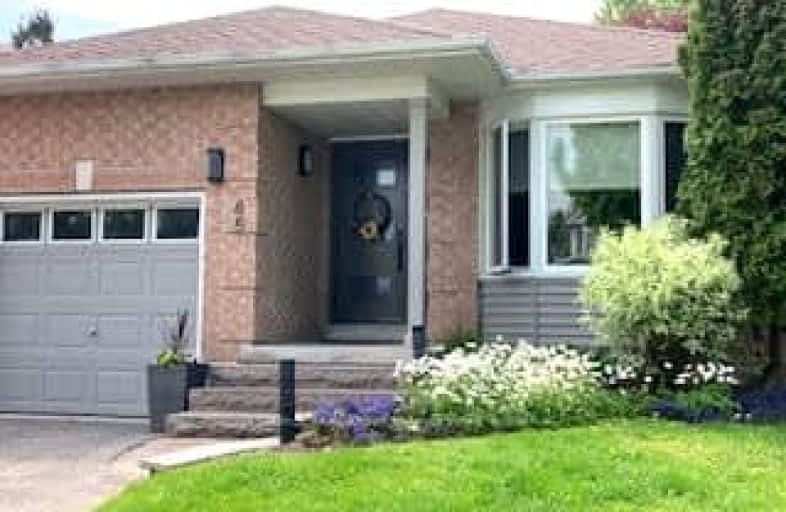Car-Dependent
- Most errands require a car.
48
/100
Somewhat Bikeable
- Most errands require a car.
37
/100

Orono Public School
Elementary: Public
7.80 km
The Pines Senior Public School
Elementary: Public
3.50 km
John M James School
Elementary: Public
6.52 km
St. Joseph Catholic Elementary School
Elementary: Catholic
6.52 km
St. Francis of Assisi Catholic Elementary School
Elementary: Catholic
0.41 km
Newcastle Public School
Elementary: Public
0.97 km
Centre for Individual Studies
Secondary: Public
7.91 km
Clarke High School
Secondary: Public
3.59 km
Holy Trinity Catholic Secondary School
Secondary: Catholic
14.36 km
Clarington Central Secondary School
Secondary: Public
9.20 km
Bowmanville High School
Secondary: Public
6.85 km
St. Stephen Catholic Secondary School
Secondary: Catholic
8.67 km
-
Newcastle Memorial Park
Clarington ON 1.06km -
Brookhouse Park
Clarington ON 1.32km -
Spiderpark
BROOKHOUSE Dr (Edward Street), Newcastle ON 1.35km
-
Auto Workers Community Credit Union Ltd
221 King St E, Bowmanville ON L1C 1P7 6.61km -
TD Bank Financial Group
39 Temperance St (at Liberty St), Bowmanville ON L1C 3A5 7.53km -
BMO Bank of Montreal
2 King St W (at Temperance St.), Bowmanville ON L1C 1R3 7.6km







