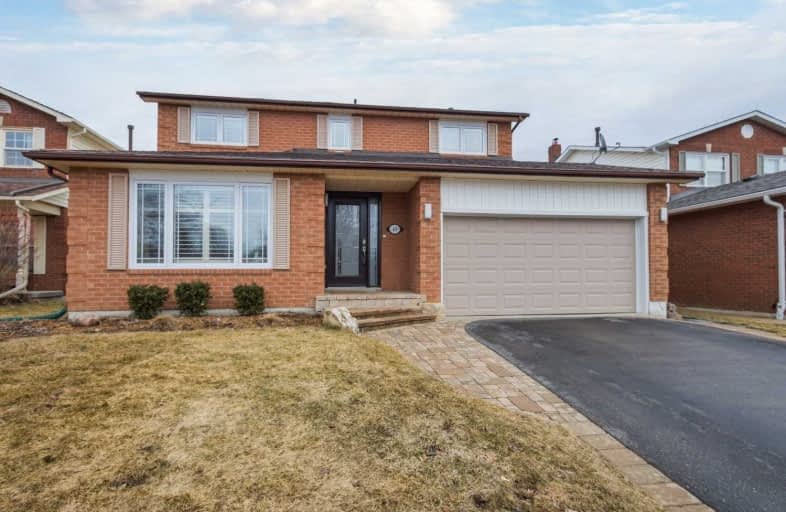
Central Public School
Elementary: Public
1.78 km
Vincent Massey Public School
Elementary: Public
1.22 km
John M James School
Elementary: Public
0.57 km
Harold Longworth Public School
Elementary: Public
1.70 km
St. Joseph Catholic Elementary School
Elementary: Catholic
2.04 km
Duke of Cambridge Public School
Elementary: Public
1.14 km
Centre for Individual Studies
Secondary: Public
1.87 km
Clarke High School
Secondary: Public
5.93 km
Holy Trinity Catholic Secondary School
Secondary: Catholic
8.62 km
Clarington Central Secondary School
Secondary: Public
3.35 km
Bowmanville High School
Secondary: Public
1.08 km
St. Stephen Catholic Secondary School
Secondary: Catholic
2.65 km














