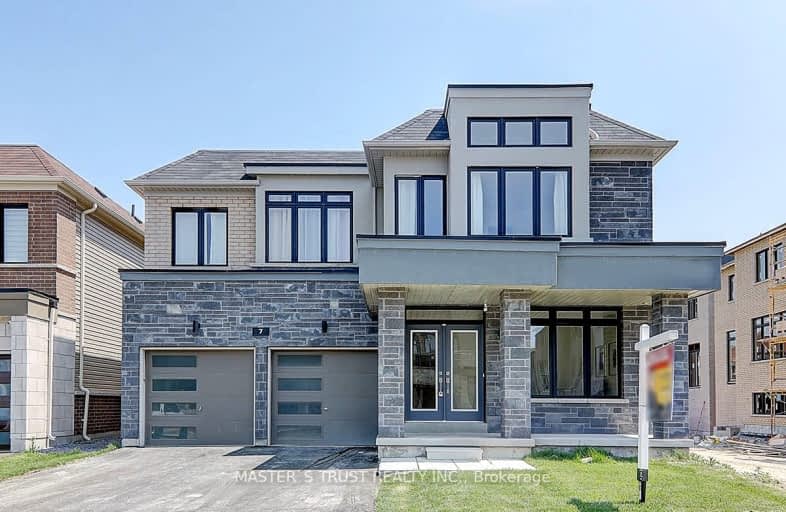Car-Dependent
- Almost all errands require a car.
Somewhat Bikeable
- Most errands require a car.

Central Public School
Elementary: PublicVincent Massey Public School
Elementary: PublicWaverley Public School
Elementary: PublicJohn M James School
Elementary: PublicSt. Joseph Catholic Elementary School
Elementary: CatholicDuke of Cambridge Public School
Elementary: PublicCentre for Individual Studies
Secondary: PublicClarke High School
Secondary: PublicHoly Trinity Catholic Secondary School
Secondary: CatholicClarington Central Secondary School
Secondary: PublicBowmanville High School
Secondary: PublicSt. Stephen Catholic Secondary School
Secondary: Catholic-
The Deck Bar And Grill
70 Port Darlington Road, Bowmanville Marina Inn & Suites, Bowmanville, ON L1C 3K3 0.86km -
KSJ Monster Pub and Restaurant
89 King St E, Bowmanville, ON L1C 1N4 3.1km -
Kings Key Pub and Eatery
89 King Street E, Bowmanville, ON L1C 1N4 3.1km
-
Skylight Donuts And Coffee
Libertyand Baseline, Durham Regional Municipality, ON L1C 9101.01km -
Coffee Time
243 King Street East, Bowmanville, ON L1C 3X1 2.35km -
Tim Horton's
350 Waverley Road, Bowmanville, ON L1C 3K3 2.83km
-
Shoppers Drugmart
1 King Avenue E, Newcastle, ON L1B 1H3 6.04km -
Lovell Drugs
600 Grandview Street S, Oshawa, ON L1H 8P4 12.66km -
Eastview Pharmacy
573 King Street E, Oshawa, ON L1H 1G3 14.96km
-
The Deck Bar And Grill
70 Port Darlington Road, Bowmanville Marina Inn & Suites, Bowmanville, ON L1C 3K3 0.86km -
Stuttering John's Smokehouse
160 Baseline Rd, Bowmanville, ON L1C 1A2 1.46km -
Harvey's
170 Liberty St S, Bowmanville, ON L1C 4W4 1.7km
-
Walmart
2320 Old Highway 2, Bowmanville, ON L1C 3K7 5.05km -
Winners
2305 Durham Regional Highway 2, Bowmanville, ON L1C 3K7 5.06km -
Canadian Tire
2000 Green Road, Bowmanville, ON L1C 3K7 5.07km
-
Metro
243 King Street E, Bowmanville, ON L1C 3X1 2.34km -
FreshCo
680 Longworth Avenue, Clarington, ON L1C 0M9 4.96km -
Palmieri's No Frills
80 King Avenue E, Newcastle, ON L1B 1H6 5.9km
-
The Beer Store
200 Ritson Road N, Oshawa, ON L1H 5J8 16.28km -
LCBO
400 Gibb Street, Oshawa, ON L1J 0B2 17.61km -
Liquor Control Board of Ontario
15 Thickson Road N, Whitby, ON L1N 8W7 20.55km
-
Skylight Donuts Drive Thru
146 Liberty Street S, Bowmanville, ON L1C 2P4 1.86km -
Shell
114 Liberty Street S, Bowmanville, ON L1C 2P3 2.08km -
Clarington Hyundai
17 Spicer Suare, Bowmanville, ON L1C 5M2 2.79km
-
Cineplex Odeon
1351 Grandview Street N, Oshawa, ON L1K 0G1 15.42km -
Regent Theatre
50 King Street E, Oshawa, ON L1H 1B3 16.48km -
Landmark Cinemas
75 Consumers Drive, Whitby, ON L1N 9S2 20.83km
-
Clarington Public Library
2950 Courtice Road, Courtice, ON L1E 2H8 10.12km -
Oshawa Public Library, McLaughlin Branch
65 Bagot Street, Oshawa, ON L1H 1N2 16.72km -
Whitby Public Library
701 Rossland Road E, Whitby, ON L1N 8Y9 22.72km
-
Lakeridge Health
47 Liberty Street S, Bowmanville, ON L1C 2N4 2.49km -
Lakeridge Health
1 Hospital Court, Oshawa, ON L1G 2B9 17.2km -
Ontario Shores Centre for Mental Health Sciences
700 Gordon Street, Whitby, ON L1N 5S9 23.73km
-
Joey's World Family Indoor Playground
380 Lake Rd, Bowmanville ON L1C 4P8 0.63km -
Port Darlington East Beach Park
E Beach Rd (Port Darlington Road), Bowmanville ON 0.66km -
Bowmanville Dog Park
Port Darlington Rd (West Beach Rd), Bowmanville ON 1.07km
-
CIBC
146 Liberty St N, Bowmanville ON L1C 2M3 1.82km -
RBC Royal Bank
195 King St E, Bowmanville ON L1C 1P2 2.61km -
TD Bank Financial Group
188 King St E, Bowmanville ON L1C 1P1 2.68km
- 3 bath
- 4 bed
- 2500 sqft
137 East Shore Drive, Clarington, Ontario • L1C 1Z8 • Bowmanville
- 6 bath
- 4 bed
- 3500 sqft
255 Port Darlington Road, Clarington, Ontario • L1C 4B1 • Bowmanville
- 4 bath
- 4 bed
- 2000 sqft
49 Farncomb Crescent, Clarington, Ontario • L1C 4L8 • Bowmanville








