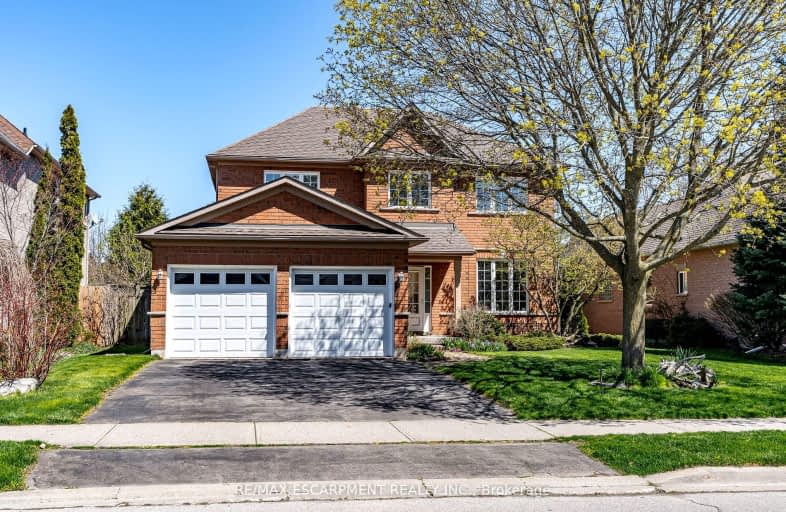Car-Dependent
- Almost all errands require a car.
12
/100
Some Transit
- Most errands require a car.
37
/100
Somewhat Bikeable
- Almost all errands require a car.
8
/100

Spencer Valley Public School
Elementary: Public
2.88 km
St. Augustine Catholic Elementary School
Elementary: Catholic
2.83 km
St. Bernadette Catholic Elementary School
Elementary: Catholic
1.45 km
Dundana Public School
Elementary: Public
3.18 km
Dundas Central Public School
Elementary: Public
2.59 km
Sir William Osler Elementary School
Elementary: Public
1.05 km
Dundas Valley Secondary School
Secondary: Public
1.23 km
St. Mary Catholic Secondary School
Secondary: Catholic
5.13 km
Sir Allan MacNab Secondary School
Secondary: Public
6.48 km
Bishop Tonnos Catholic Secondary School
Secondary: Catholic
6.95 km
Ancaster High School
Secondary: Public
5.52 km
St. Thomas More Catholic Secondary School
Secondary: Catholic
7.94 km
-
Fisher's Mill Park
King St W, Ontario 1.67km -
Dundas Driving Park
71 Cross St, Dundas ON 3.14km -
Meadowlands Park
5.98km
-
RBC Royal Bank
70 King St W (at Sydenham St), Dundas ON L9H 1T8 2.66km -
President's Choice Financial ATM
101 Osler Dr, Dundas ON L9H 4H4 3.88km -
BMO Bank of Montreal
737 Golf Links Rd, Ancaster ON L9K 1L5 5.04km











