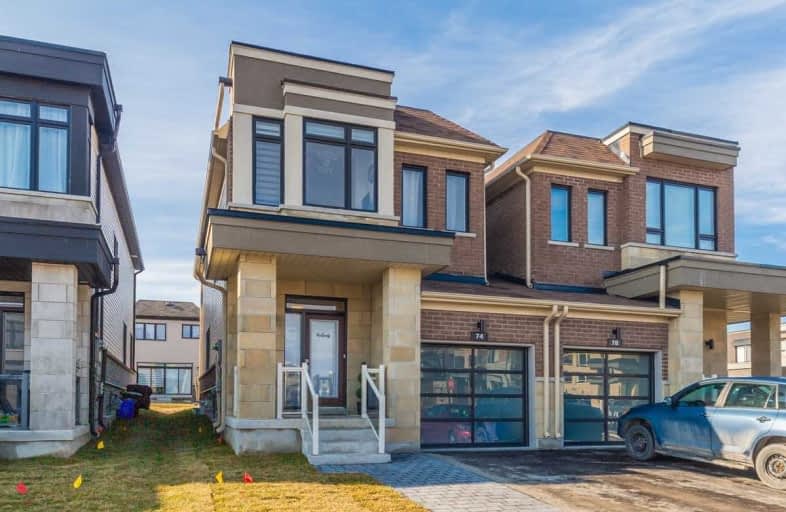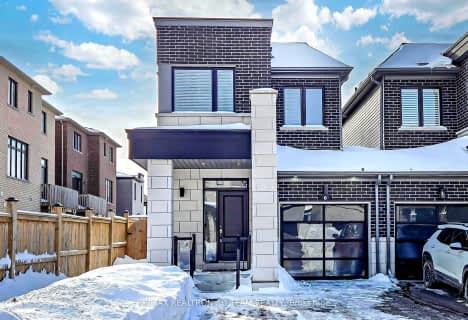
3D Walkthrough

Central Public School
Elementary: Public
3.56 km
Vincent Massey Public School
Elementary: Public
2.74 km
Waverley Public School
Elementary: Public
2.98 km
John M James School
Elementary: Public
3.67 km
St. Joseph Catholic Elementary School
Elementary: Catholic
1.81 km
Duke of Cambridge Public School
Elementary: Public
2.92 km
Centre for Individual Studies
Secondary: Public
4.40 km
Clarke High School
Secondary: Public
7.02 km
Holy Trinity Catholic Secondary School
Secondary: Catholic
9.42 km
Clarington Central Secondary School
Secondary: Public
4.77 km
Bowmanville High School
Secondary: Public
3.03 km
St. Stephen Catholic Secondary School
Secondary: Catholic
5.22 km











