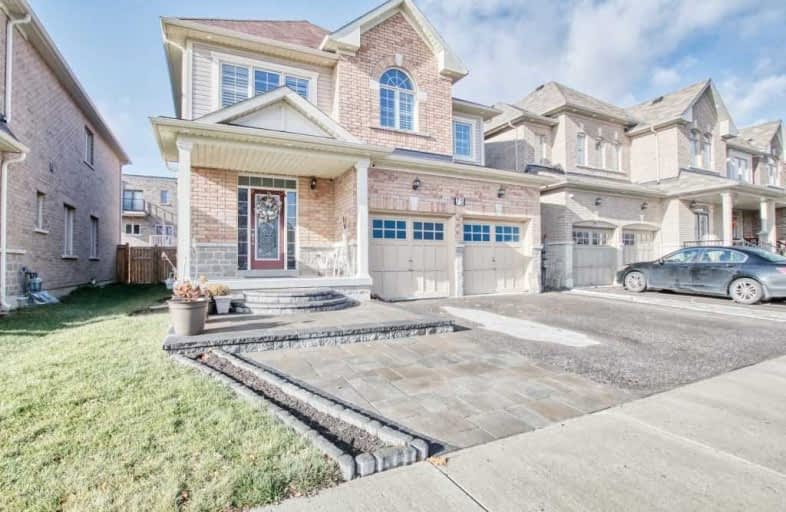
Campbell Children's School
Elementary: Hospital
0.96 km
Lydia Trull Public School
Elementary: Public
1.98 km
Dr Emily Stowe School
Elementary: Public
1.49 km
St. Mother Teresa Catholic Elementary School
Elementary: Catholic
0.62 km
Good Shepherd Catholic Elementary School
Elementary: Catholic
1.83 km
Dr G J MacGillivray Public School
Elementary: Public
0.24 km
DCE - Under 21 Collegiate Institute and Vocational School
Secondary: Public
5.47 km
G L Roberts Collegiate and Vocational Institute
Secondary: Public
5.33 km
Monsignor John Pereyma Catholic Secondary School
Secondary: Catholic
4.00 km
Courtice Secondary School
Secondary: Public
2.78 km
Holy Trinity Catholic Secondary School
Secondary: Catholic
2.13 km
Eastdale Collegiate and Vocational Institute
Secondary: Public
3.84 km









