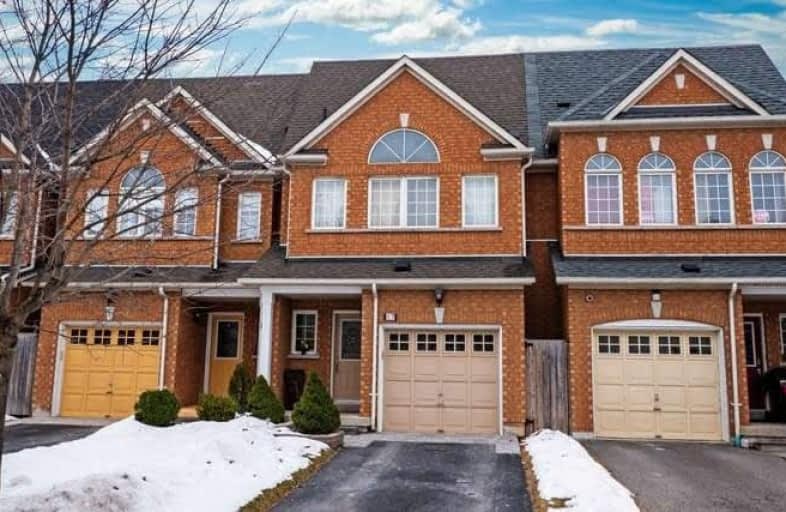Sold on Mar 01, 2020
Note: Property is not currently for sale or for rent.

-
Type: Att/Row/Twnhouse
-
Style: 2-Storey
-
Size: 1500 sqft
-
Lot Size: 19.69 x 108.3 Feet
-
Age: 6-15 years
-
Taxes: $3,949 per year
-
Days on Site: 6 Days
-
Added: Feb 24, 2020 (6 days on market)
-
Updated:
-
Last Checked: 3 months ago
-
MLS®#: E4703460
-
Listed By: Sutton group-heritage realty inc., brokerage
Lovely Freehold Townhome Located In North Whitby. This Home Boasts A Large Great Room With Walkout To Deck & Backyard. Close To Shopping And Easy Access To 407. Updated With Hardwood And Ceramic On Main Floor. Main Floor Laundry With Garage Access. Large Master With 4 Piece Ensuite And Walk In Closet. Please Check Out Unique Access To Backyard Through Door In Garage. Please Visit The Virtual Tour. Lockbox For Easy Showings.
Extras
Fridge, Stove, Dishwasher (New), Washer/Dryer (New), All Elf, Central Vac, Window Covs (Excl Master Bdrm Drapes), Ac, Roof Reshingled In '17, Hot Water Tank Owned. Walk To Metro Grocery, Shoppers Drug Mart, Tim Hortons, Restaurants & More!
Property Details
Facts for 17 Gateway Court, Whitby
Status
Days on Market: 6
Last Status: Sold
Sold Date: Mar 01, 2020
Closed Date: May 08, 2020
Expiry Date: Jun 01, 2020
Sold Price: $610,000
Unavailable Date: Mar 01, 2020
Input Date: Feb 27, 2020
Prior LSC: Listing with no contract changes
Property
Status: Sale
Property Type: Att/Row/Twnhouse
Style: 2-Storey
Size (sq ft): 1500
Age: 6-15
Area: Whitby
Community: Taunton North
Availability Date: Tba
Inside
Bedrooms: 3
Bathrooms: 3
Kitchens: 1
Rooms: 7
Den/Family Room: Yes
Air Conditioning: Central Air
Fireplace: No
Laundry Level: Main
Central Vacuum: Y
Washrooms: 3
Utilities
Electricity: Yes
Gas: Yes
Cable: Yes
Telephone: Yes
Building
Basement: Full
Heat Type: Forced Air
Heat Source: Gas
Exterior: Brick
UFFI: No
Energy Certificate: N
Water Supply: Municipal
Physically Handicapped-Equipped: N
Special Designation: Unknown
Retirement: N
Parking
Driveway: Private
Garage Spaces: 1
Garage Type: Built-In
Covered Parking Spaces: 2
Total Parking Spaces: 3
Fees
Tax Year: 2019
Tax Legal Description: Plan 40M2165 Pt Blk 29 Rp 40R22843 Parts 6 To 10
Taxes: $3,949
Highlights
Feature: Fenced Yard
Feature: Park
Feature: Public Transit
Feature: School
Land
Cross Street: Thickson Rd & Taunto
Municipality District: Whitby
Fronting On: North
Parcel Number: 162651090
Pool: None
Sewer: Sewers
Lot Depth: 108.3 Feet
Lot Frontage: 19.69 Feet
Zoning: Single Family Re
Additional Media
- Virtual Tour: https://tours.homesinmotion.ca/1528821?idx=1
Rooms
Room details for 17 Gateway Court, Whitby
| Type | Dimensions | Description |
|---|---|---|
| Family Main | 4.58 x 3.66 | Hardwood Floor, Walk-Out, O/Looks Backyard |
| Living Main | 5.18 x 3.35 | Hardwood Floor, O/Looks Dining, Open Concept |
| Kitchen Main | 2.75 x 2.75 | Ceramic Floor, B/I Dishwasher, Open Concept |
| Breakfast Main | 2.90 x 2.44 | Ceramic Floor, Breakfast Bar, Open Concept |
| Master Upper | 4.57 x 3.76 | Laminate, 4 Pc Ensuite, W/I Closet |
| 2nd Br Upper | 3.81 x 2.90 | Laminate, Window, Closet |
| 3rd Br Upper | 3.35 x 2.75 | Laminate, Window, Closet |
| Laundry Main | 1.50 x 2.75 | Ceramic Floor, Accoustic Ceiling |
| XXXXXXXX | XXX XX, XXXX |
XXXX XXX XXXX |
$XXX,XXX |
| XXX XX, XXXX |
XXXXXX XXX XXXX |
$XXX,XXX |
| XXXXXXXX XXXX | XXX XX, XXXX | $610,000 XXX XXXX |
| XXXXXXXX XXXXXX | XXX XX, XXXX | $549,900 XXX XXXX |

St Bernard Catholic School
Elementary: CatholicFallingbrook Public School
Elementary: PublicGlen Dhu Public School
Elementary: PublicSir Samuel Steele Public School
Elementary: PublicJohn Dryden Public School
Elementary: PublicSt Mark the Evangelist Catholic School
Elementary: CatholicFather Donald MacLellan Catholic Sec Sch Catholic School
Secondary: CatholicÉSC Saint-Charles-Garnier
Secondary: CatholicMonsignor Paul Dwyer Catholic High School
Secondary: CatholicAnderson Collegiate and Vocational Institute
Secondary: PublicFather Leo J Austin Catholic Secondary School
Secondary: CatholicSinclair Secondary School
Secondary: Public

