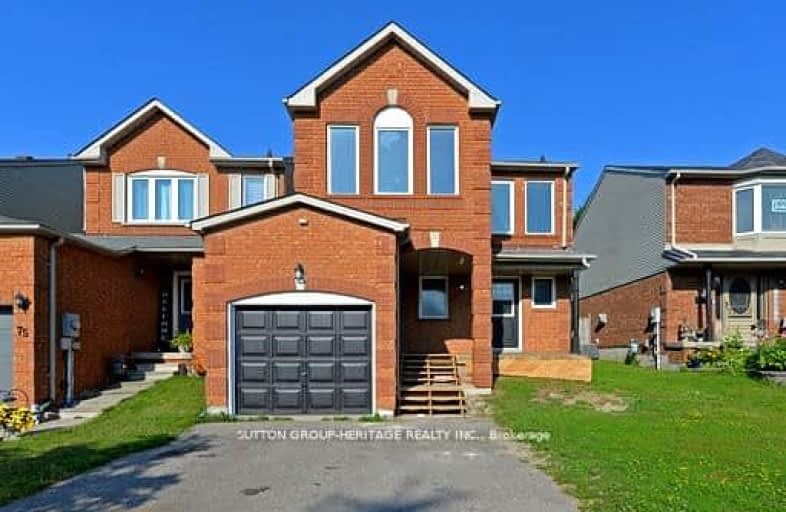Car-Dependent
- Almost all errands require a car.
Bikeable
- Some errands can be accomplished on bike.

Central Public School
Elementary: PublicVincent Massey Public School
Elementary: PublicWaverley Public School
Elementary: PublicDr Ross Tilley Public School
Elementary: PublicHoly Family Catholic Elementary School
Elementary: CatholicDuke of Cambridge Public School
Elementary: PublicCentre for Individual Studies
Secondary: PublicCourtice Secondary School
Secondary: PublicHoly Trinity Catholic Secondary School
Secondary: CatholicClarington Central Secondary School
Secondary: PublicBowmanville High School
Secondary: PublicSt. Stephen Catholic Secondary School
Secondary: Catholic-
DrRoss Tilley Park
W Side Dr (Baseline Rd), Bowmanville ON 0.92km -
Baseline Park
Baseline Rd Martin Rd, Bowmanville ON 1.01km -
Bowmanville Creek Valley
Bowmanville ON 1.13km
-
TD Canada Trust Branch and ATM
80 Clarington Blvd, Bowmanville ON L1C 5A5 0.54km -
CIBC Cash Dispenser
2305 Hwy 2, Bowmanville ON L1C 1R2 1.17km -
HODL Bitcoin ATM - Happy Way Convenience
75 King St W, Bowmanville ON L1C 1R2 1.33km
- 2 bath
- 3 bed
- 2000 sqft
2334 Maple Grove Road, Clarington, Ontario • L1C 3K7 • Rural Clarington














