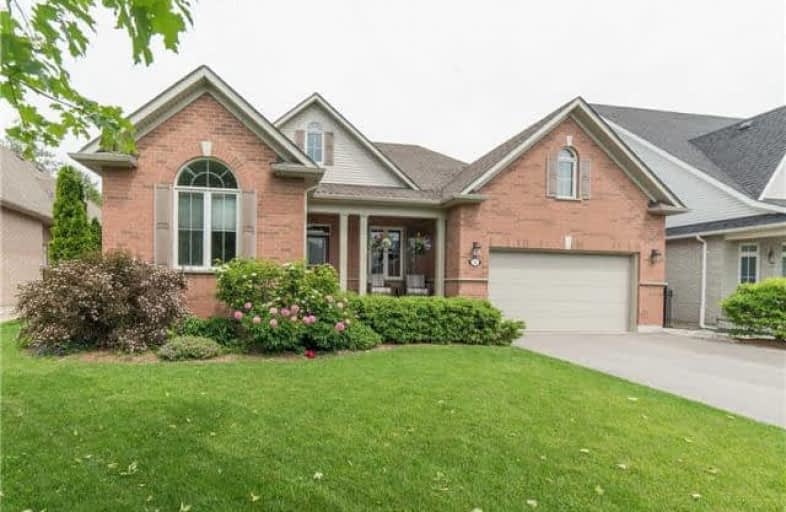
Campbell Children's School
Elementary: Hospital
0.92 km
S T Worden Public School
Elementary: Public
1.26 km
St John XXIII Catholic School
Elementary: Catholic
0.91 km
Dr Emily Stowe School
Elementary: Public
1.10 km
St. Mother Teresa Catholic Elementary School
Elementary: Catholic
0.40 km
Dr G J MacGillivray Public School
Elementary: Public
0.83 km
DCE - Under 21 Collegiate Institute and Vocational School
Secondary: Public
4.89 km
G L Roberts Collegiate and Vocational Institute
Secondary: Public
5.51 km
Monsignor John Pereyma Catholic Secondary School
Secondary: Catholic
3.81 km
Courtice Secondary School
Secondary: Public
2.44 km
Holy Trinity Catholic Secondary School
Secondary: Catholic
2.46 km
Eastdale Collegiate and Vocational Institute
Secondary: Public
2.89 km














