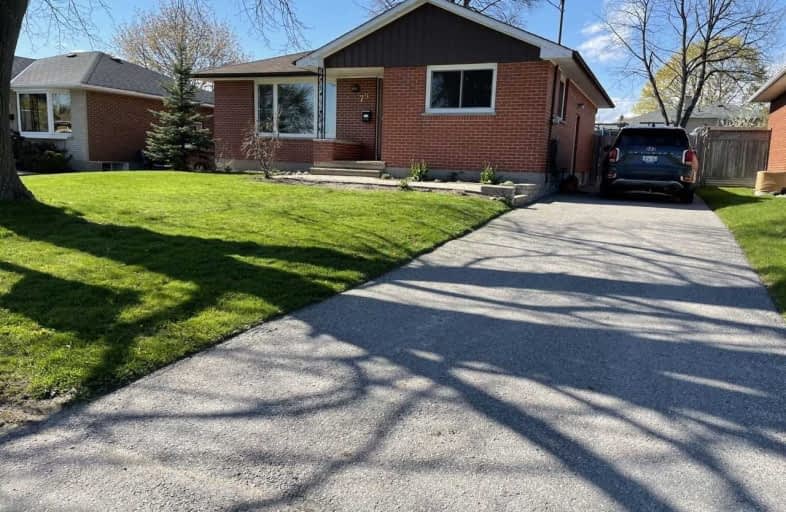
Central Public School
Elementary: Public
1.76 km
Vincent Massey Public School
Elementary: Public
1.03 km
Waverley Public School
Elementary: Public
1.43 km
John M James School
Elementary: Public
2.28 km
St. Joseph Catholic Elementary School
Elementary: Catholic
0.13 km
Duke of Cambridge Public School
Elementary: Public
1.22 km
Centre for Individual Studies
Secondary: Public
2.66 km
Clarke High School
Secondary: Public
7.26 km
Holy Trinity Catholic Secondary School
Secondary: Catholic
7.96 km
Clarington Central Secondary School
Secondary: Public
3.02 km
Bowmanville High School
Secondary: Public
1.34 km
St. Stephen Catholic Secondary School
Secondary: Catholic
3.46 km














