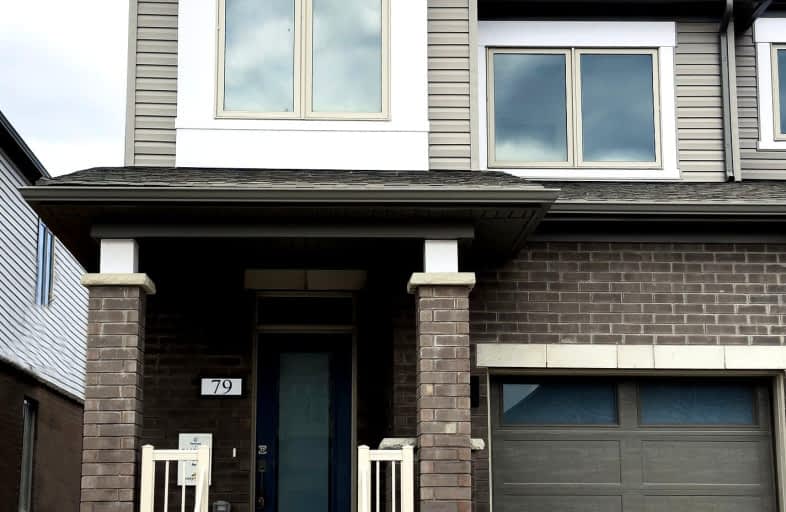Car-Dependent
- Most errands require a car.
46
/100
Somewhat Bikeable
- Most errands require a car.
36
/100

Campbell Children's School
Elementary: Hospital
1.41 km
S T Worden Public School
Elementary: Public
1.34 km
Lydia Trull Public School
Elementary: Public
1.36 km
Dr Emily Stowe School
Elementary: Public
0.54 km
St. Mother Teresa Catholic Elementary School
Elementary: Catholic
0.63 km
Dr G J MacGillivray Public School
Elementary: Public
0.80 km
DCE - Under 21 Collegiate Institute and Vocational School
Secondary: Public
5.49 km
G L Roberts Collegiate and Vocational Institute
Secondary: Public
6.04 km
Monsignor John Pereyma Catholic Secondary School
Secondary: Catholic
4.41 km
Courtice Secondary School
Secondary: Public
1.90 km
Holy Trinity Catholic Secondary School
Secondary: Catholic
1.88 km
Eastdale Collegiate and Vocational Institute
Secondary: Public
3.32 km
-
Downtown Toronto
Clarington ON 0.94km -
Terry Fox Park
Townline Rd S, Oshawa ON 1.51km -
Avondale Park
77 Avondale, Clarington ON 1.51km
-
CIBC
1423 Hwy 2 (Darlington Rd), Courtice ON L1E 2J6 1.17km -
Meridian Credit Union ATM
1416 King E, Courtice ON L1E 2J5 1.28km -
President's Choice Financial ATM
1300 King St E, Oshawa ON L1H 8J4 1.68km














