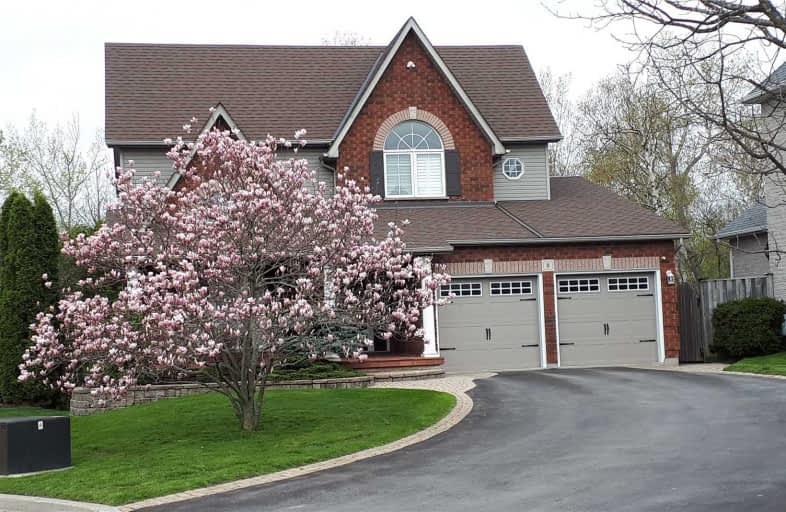
Courtice Intermediate School
Elementary: Public
1.33 km
S T Worden Public School
Elementary: Public
0.77 km
Dr Emily Stowe School
Elementary: Public
1.00 km
St. Mother Teresa Catholic Elementary School
Elementary: Catholic
1.82 km
Courtice North Public School
Elementary: Public
1.03 km
Dr G J MacGillivray Public School
Elementary: Public
2.08 km
Monsignor John Pereyma Catholic Secondary School
Secondary: Catholic
5.06 km
Courtice Secondary School
Secondary: Public
1.36 km
Holy Trinity Catholic Secondary School
Secondary: Catholic
2.41 km
Eastdale Collegiate and Vocational Institute
Secondary: Public
2.91 km
O'Neill Collegiate and Vocational Institute
Secondary: Public
5.44 km
Maxwell Heights Secondary School
Secondary: Public
5.63 km












