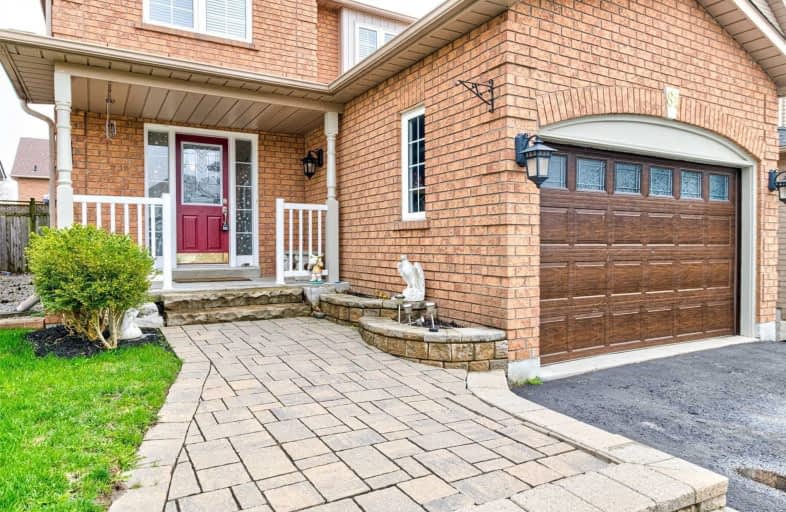
Campbell Children's School
Elementary: Hospital
0.65 km
S T Worden Public School
Elementary: Public
1.86 km
St John XXIII Catholic School
Elementary: Catholic
1.35 km
Dr Emily Stowe School
Elementary: Public
1.37 km
St. Mother Teresa Catholic Elementary School
Elementary: Catholic
0.24 km
Dr G J MacGillivray Public School
Elementary: Public
0.37 km
DCE - Under 21 Collegiate Institute and Vocational School
Secondary: Public
5.09 km
G L Roberts Collegiate and Vocational Institute
Secondary: Public
5.24 km
Monsignor John Pereyma Catholic Secondary School
Secondary: Catholic
3.74 km
Courtice Secondary School
Secondary: Public
2.73 km
Holy Trinity Catholic Secondary School
Secondary: Catholic
2.36 km
Eastdale Collegiate and Vocational Institute
Secondary: Public
3.39 km














