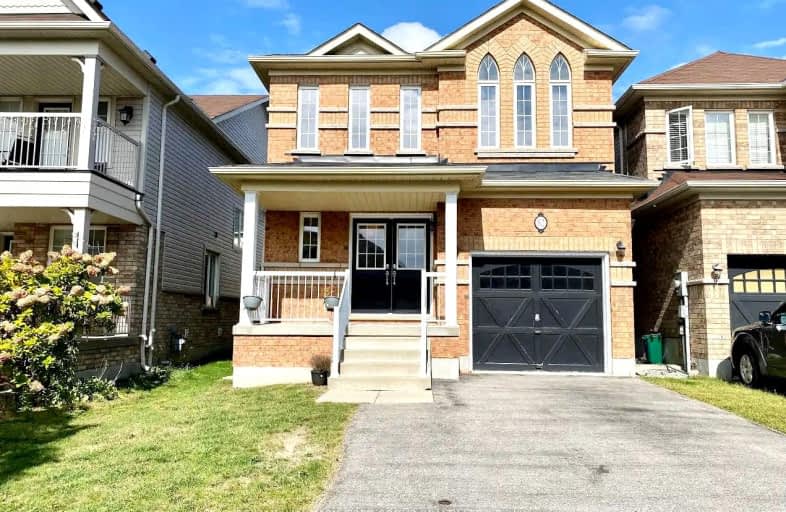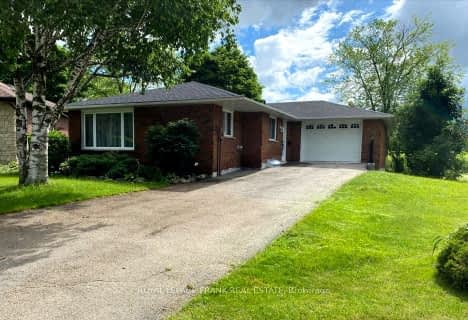Car-Dependent
- Most errands require a car.
41
/100
Somewhat Bikeable
- Most errands require a car.
37
/100

Campbell Children's School
Elementary: Hospital
1.02 km
Lydia Trull Public School
Elementary: Public
2.06 km
Dr Emily Stowe School
Elementary: Public
1.62 km
St. Mother Teresa Catholic Elementary School
Elementary: Catholic
0.77 km
Good Shepherd Catholic Elementary School
Elementary: Catholic
1.89 km
Dr G J MacGillivray Public School
Elementary: Public
0.39 km
DCE - Under 21 Collegiate Institute and Vocational School
Secondary: Public
5.54 km
G L Roberts Collegiate and Vocational Institute
Secondary: Public
5.28 km
Monsignor John Pereyma Catholic Secondary School
Secondary: Catholic
4.01 km
Courtice Secondary School
Secondary: Public
2.89 km
Holy Trinity Catholic Secondary School
Secondary: Catholic
2.16 km
Eastdale Collegiate and Vocational Institute
Secondary: Public
3.97 km
-
Southridge Park
1.02km -
Harmony Dog Park
Beatrice, Oshawa ON 1.34km -
Mckenzie Park
Athabasca St, Oshawa ON 2.16km
-
BMO Bank of Montreal
1561 Hwy 2, Courtice ON L1E 2G5 1.68km -
Scotiabank
1500 Hwy 2, Courtice ON L1E 2T5 2.01km -
CoinFlip Bitcoin ATM
1413 Hwy 2, Courtice ON L1E 2J6 2.1km














