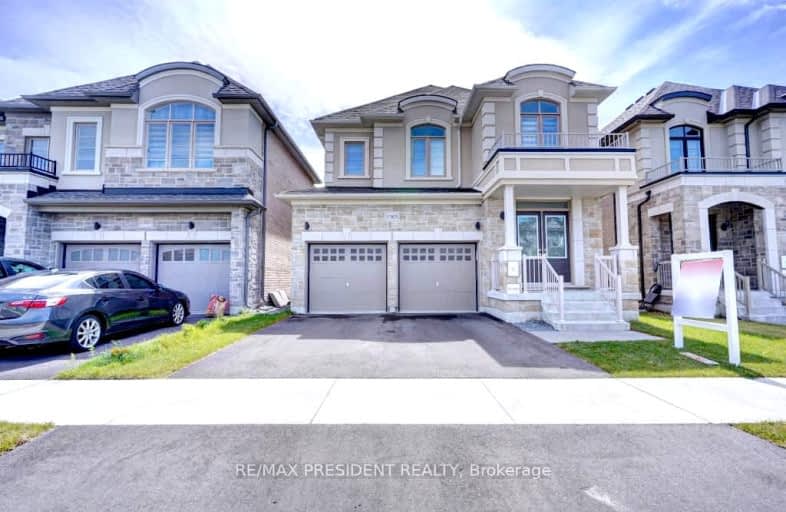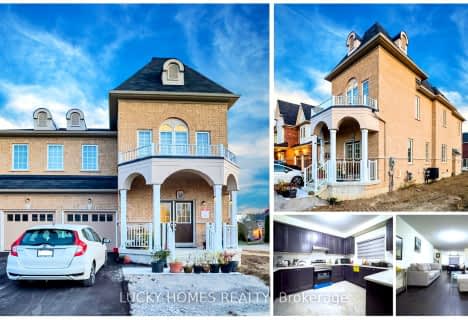Somewhat Walkable
- Some errands can be accomplished on foot.
50
/100
Some Transit
- Most errands require a car.
32
/100
Somewhat Bikeable
- Most errands require a car.
40
/100

Campbell Children's School
Elementary: Hospital
2.53 km
S T Worden Public School
Elementary: Public
0.86 km
St John XXIII Catholic School
Elementary: Catholic
1.38 km
Vincent Massey Public School
Elementary: Public
1.48 km
Forest View Public School
Elementary: Public
1.02 km
Clara Hughes Public School Elementary Public School
Elementary: Public
2.10 km
Monsignor John Pereyma Catholic Secondary School
Secondary: Catholic
4.21 km
Courtice Secondary School
Secondary: Public
2.83 km
Holy Trinity Catholic Secondary School
Secondary: Catholic
3.80 km
Eastdale Collegiate and Vocational Institute
Secondary: Public
1.43 km
O'Neill Collegiate and Vocational Institute
Secondary: Public
3.98 km
Maxwell Heights Secondary School
Secondary: Public
4.57 km
-
Mckenzie Park
Athabasca St, Oshawa ON 1.19km -
Willowdale park
1.57km -
Harmony Valley Dog Park
Rathburn St (Grandview St N), Oshawa ON L1K 2K1 1.8km
-
Meridian Credit Union ATM
1416 King E, Courtice ON L1E 2J5 0.91km -
RBC Royal Bank
1405 Hwy 2, Courtice ON L1E 2J6 0.89km -
Scotiabank
1500 Hwy 2, Courtice ON L1E 2T5 1.28km











