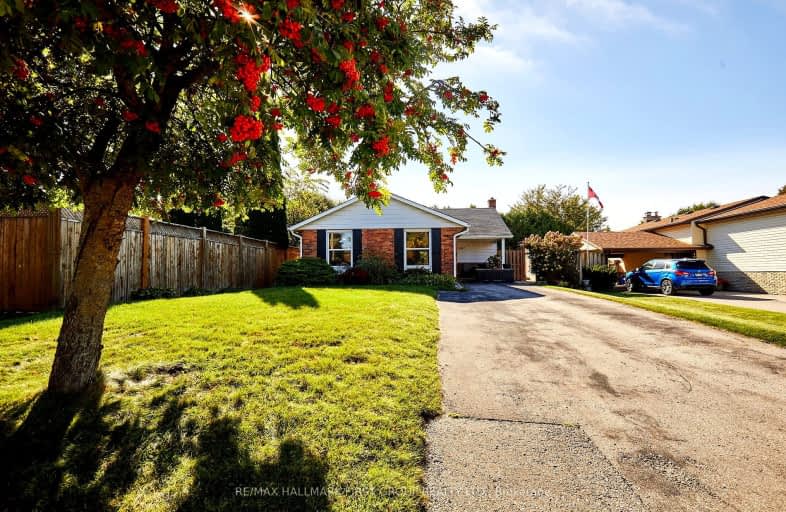Somewhat Walkable
- Some errands can be accomplished on foot.
56
/100
Some Transit
- Most errands require a car.
35
/100
Somewhat Bikeable
- Most errands require a car.
37
/100

Campbell Children's School
Elementary: Hospital
1.15 km
S T Worden Public School
Elementary: Public
1.28 km
St John XXIII Catholic School
Elementary: Catholic
0.13 km
St. Mother Teresa Catholic Elementary School
Elementary: Catholic
1.30 km
Forest View Public School
Elementary: Public
0.44 km
Clara Hughes Public School Elementary Public School
Elementary: Public
1.30 km
DCE - Under 21 Collegiate Institute and Vocational School
Secondary: Public
3.94 km
G L Roberts Collegiate and Vocational Institute
Secondary: Public
5.07 km
Monsignor John Pereyma Catholic Secondary School
Secondary: Catholic
3.12 km
Courtice Secondary School
Secondary: Public
3.15 km
Holy Trinity Catholic Secondary School
Secondary: Catholic
3.43 km
Eastdale Collegiate and Vocational Institute
Secondary: Public
2.01 km
-
Mckenzie Park
Athabasca St, Oshawa ON 0.27km -
Willowdale park
0.72km -
Trooper & Dad Smell
Oshawa ON 0.99km
-
TD Canada Trust ATM
1310 King St E, Oshawa ON L1H 1H9 0.71km -
CoinFlip Bitcoin ATM
1413 Hwy 2, Courtice ON L1E 2J6 0.75km -
Scotiabank
1500 Hwy 2, Courtice ON L1E 2T5 1.29km














