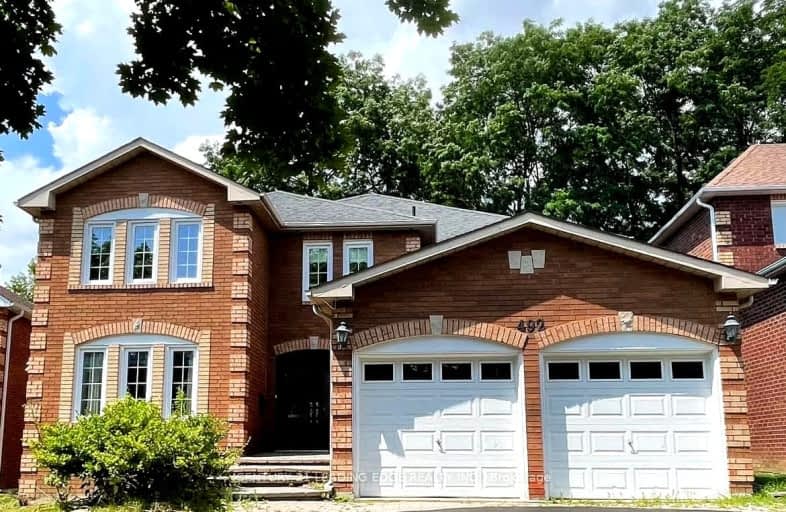Car-Dependent
- Almost all errands require a car.
Some Transit
- Most errands require a car.
Somewhat Bikeable
- Almost all errands require a car.

Sir Albert Love Catholic School
Elementary: CatholicHarmony Heights Public School
Elementary: PublicVincent Massey Public School
Elementary: PublicForest View Public School
Elementary: PublicClara Hughes Public School Elementary Public School
Elementary: PublicPierre Elliott Trudeau Public School
Elementary: PublicDCE - Under 21 Collegiate Institute and Vocational School
Secondary: PublicMonsignor John Pereyma Catholic Secondary School
Secondary: CatholicCourtice Secondary School
Secondary: PublicEastdale Collegiate and Vocational Institute
Secondary: PublicO'Neill Collegiate and Vocational Institute
Secondary: PublicMaxwell Heights Secondary School
Secondary: Public-
The Toad Stool Social House
701 Grandview Street N, Oshawa, ON L1K 2K1 0.8km -
Portly Piper
557 King Street E, Oshawa, ON L1H 1G3 1.89km -
Fionn MacCool's
214 Ritson Road N, Oshawa, ON L1G 0B2 2.33km
-
Coffee Culture
555 Rossland Road E, Oshawa, ON L1K 1K8 1.57km -
McDonald's
1300 King Street East, Oshawa, ON L1H 8J4 1.79km -
Chatime
1-1323 King Street E, Oshawa, ON L1H 1J3 1.84km
-
GoodLife Fitness
1385 Harmony Road North, Oshawa, ON L1H 7K5 2.98km -
Oshawa YMCA
99 Mary St N, Oshawa, ON L1G 8C1 2.98km -
LA Fitness
1189 Ritson Road North, Ste 4a, Oshawa, ON L1G 8B9 3.21km
-
Eastview Pharmacy
573 King Street E, Oshawa, ON L1H 1G3 1.84km -
Saver's Drug Mart
97 King Street E, Oshawa, ON L1H 1B8 3.08km -
Lovell Drugs
600 Grandview Street S, Oshawa, ON L1H 8P4 3.19km
-
The Toad Stool Social House
701 Grandview Street N, Oshawa, ON L1K 2K1 0.8km -
Boom Korean Fried Chicken
555 Rossland Road E, Oshawa, ON L1K 1K8 1.5km -
The East Grille and Lounge, Oshawa
555 Rossland Road E, Oshawa, ON L1K 1K8 1.54km
-
Oshawa Centre
419 King Street W, Oshawa, ON L1J 2K5 4.86km -
Whitby Mall
1615 Dundas Street E, Whitby, ON L1N 7G3 7.24km -
Hush Puppies Canada
531 Aldershot Drive, Oshawa, ON L1K 2N2 0.97km
-
Food Basics
555 Rossland Road E, Oshawa, ON L1K 1K8 1.48km -
Halenda's Meats
1300 King Street E, Oshawa, ON L1H 8J4 1.74km -
Joe & Barb's No Frills
1300 King Street E, Oshawa, ON L1H 8J4 1.74km
-
The Beer Store
200 Ritson Road N, Oshawa, ON L1H 5J8 2.54km -
LCBO
400 Gibb Street, Oshawa, ON L1J 0B2 4.85km -
Liquor Control Board of Ontario
74 Thickson Road S, Whitby, ON L1N 7T2 7.42km
-
Costco Gas
130 Ritson Road N, Oshawa, ON L1G 0A6 2.49km -
Harmony Esso
1311 Harmony Road N, Oshawa, ON L1H 7K5 2.83km -
Petro-Canada
812 Taunton Road E, Oshawa, ON L1H 7K5 2.91km
-
Cineplex Odeon
1351 Grandview Street N, Oshawa, ON L1K 0G1 2.79km -
Regent Theatre
50 King Street E, Oshawa, ON L1H 1B3 3.2km -
Landmark Cinemas
75 Consumers Drive, Whitby, ON L1N 9S2 8.47km
-
Oshawa Public Library, McLaughlin Branch
65 Bagot Street, Oshawa, ON L1H 1N2 3.61km -
Clarington Library Museums & Archives- Courtice
2950 Courtice Road, Courtice, ON L1E 2H8 4.2km -
Ontario Tech University
2000 Simcoe Street N, Oshawa, ON L1H 7K4 5.97km
-
Lakeridge Health
1 Hospital Court, Oshawa, ON L1G 2B9 3.69km -
New Dawn Medical
100C-111 Simcoe Street N, Oshawa, ON L1G 4S4 3.19km -
New Dawn Medical
100A - 111 Simcoe Street N, Oshawa, ON L1G 4S4 3.21km
-
Easton Park
Oshawa ON 0.62km -
Margate Park
1220 Margate Dr (Margate and Nottingham), Oshawa ON L1K 2V5 0.58km -
Harmony Valley Dog Park
Rathburn St (Grandview St N), Oshawa ON L1K 2K1 1.09km
-
Localcoin Bitcoin ATM - Grandview Convenience
705 Grandview St N, Oshawa ON L1K 0V4 0.85km -
BMO Bank of Montreal
600 King St E, Oshawa ON L1H 1G6 1.68km -
TD Bank Financial Group
1310 King St E (Townline), Oshawa ON L1H 1H9 1.76km














