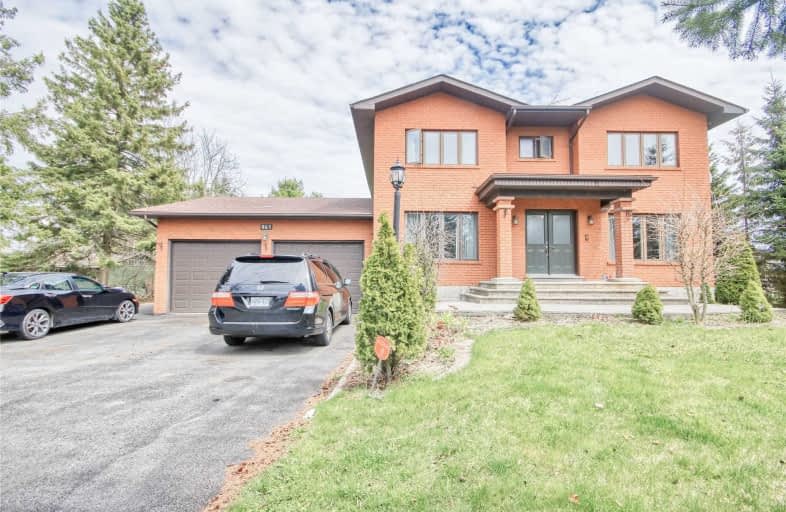
S T Worden Public School
Elementary: Public
2.59 km
St Kateri Tekakwitha Catholic School
Elementary: Catholic
2.28 km
Harmony Heights Public School
Elementary: Public
2.02 km
Vincent Massey Public School
Elementary: Public
2.49 km
Pierre Elliott Trudeau Public School
Elementary: Public
0.91 km
Norman G. Powers Public School
Elementary: Public
2.12 km
DCE - Under 21 Collegiate Institute and Vocational School
Secondary: Public
5.28 km
Monsignor John Pereyma Catholic Secondary School
Secondary: Catholic
5.85 km
Courtice Secondary School
Secondary: Public
3.68 km
Eastdale Collegiate and Vocational Institute
Secondary: Public
2.35 km
O'Neill Collegiate and Vocational Institute
Secondary: Public
4.45 km
Maxwell Heights Secondary School
Secondary: Public
2.89 km














