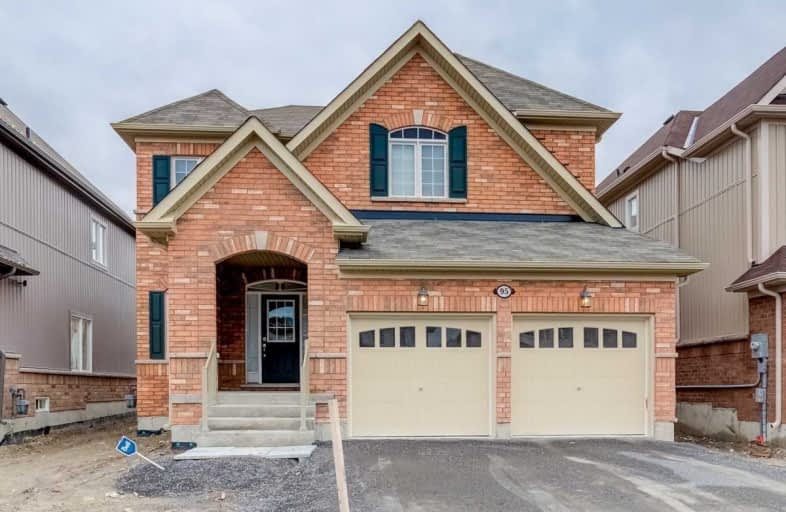
Central Public School
Elementary: Public
3.43 km
M J Hobbs Senior Public School
Elementary: Public
3.62 km
St. Elizabeth Catholic Elementary School
Elementary: Catholic
2.12 km
Harold Longworth Public School
Elementary: Public
2.67 km
Holy Family Catholic Elementary School
Elementary: Catholic
4.26 km
Charles Bowman Public School
Elementary: Public
1.69 km
Centre for Individual Studies
Secondary: Public
2.55 km
Courtice Secondary School
Secondary: Public
6.16 km
Holy Trinity Catholic Secondary School
Secondary: Catholic
6.39 km
Clarington Central Secondary School
Secondary: Public
3.05 km
Bowmanville High School
Secondary: Public
3.92 km
St. Stephen Catholic Secondary School
Secondary: Catholic
1.72 km


