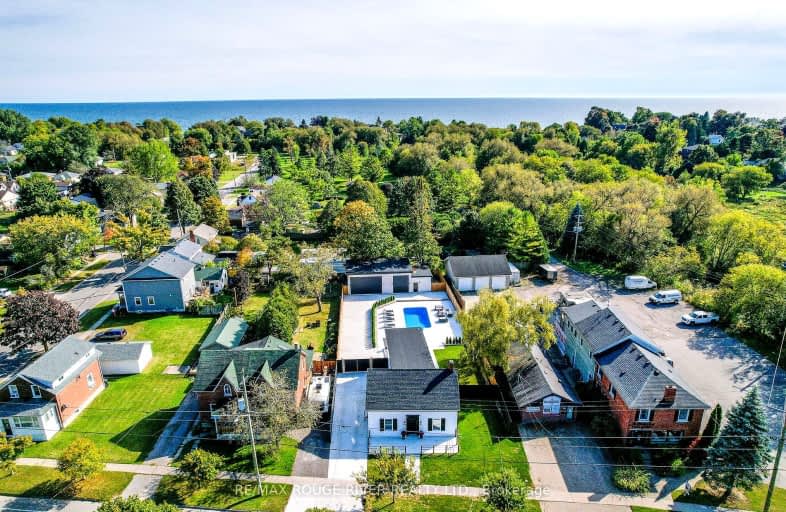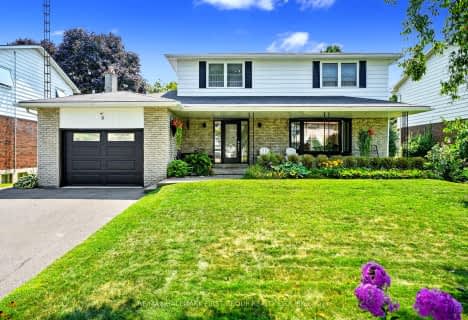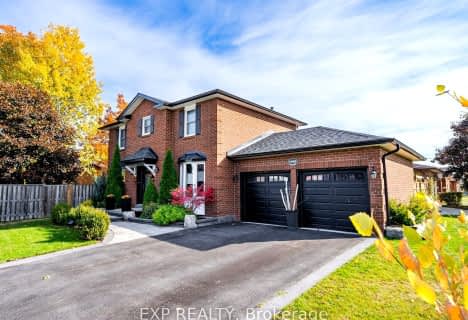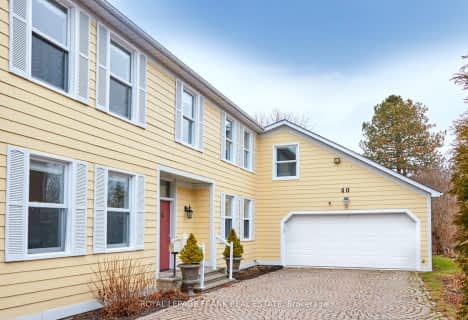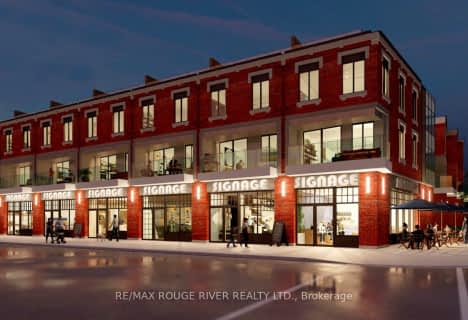Somewhat Walkable
- Some errands can be accomplished on foot.
Very Bikeable
- Most errands can be accomplished on bike.

St. Joseph Catholic Elementary School
Elementary: CatholicSt. Michael Catholic Elementary School
Elementary: CatholicBurnham School
Elementary: PublicNotre Dame Catholic Elementary School
Elementary: CatholicTerry Fox Public School
Elementary: PublicC R Gummow School
Elementary: PublicPeterborough Collegiate and Vocational School
Secondary: PublicPort Hope High School
Secondary: PublicKenner Collegiate and Vocational Institute
Secondary: PublicHoly Cross Catholic Secondary School
Secondary: CatholicSt. Mary Catholic Secondary School
Secondary: CatholicCobourg Collegiate Institute
Secondary: Public-
Peace Park
Forth St (Queen St), Cobourg ON 0.33km -
Cobourg Dog Park
520 William St, Cobourg ON K9A 0K1 1.34km -
Petpalooza
Cobourg ON 1.4km
-
Mortgage Diversity Team
203 Durham St, Cobourg ON K9A 3H7 0.68km -
Scotiabank
68 King St W, Cobourg ON K9A 2M3 0.99km -
BMO Bank of Montreal
62 King St W (at George St), Cobourg ON K9A 2L9 1.04km
- 3 bath
- 4 bed
- 2500 sqft
897 John Fairhurst Boulevard, Cobourg, Ontario • K9A 0G4 • Cobourg
