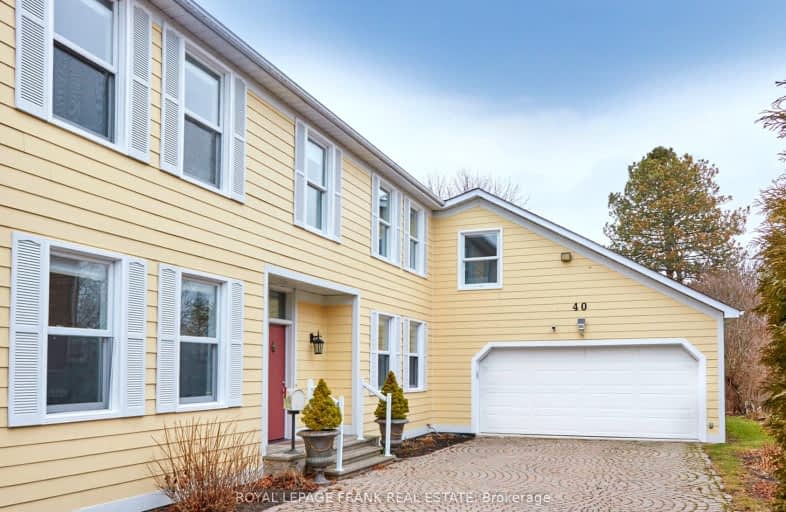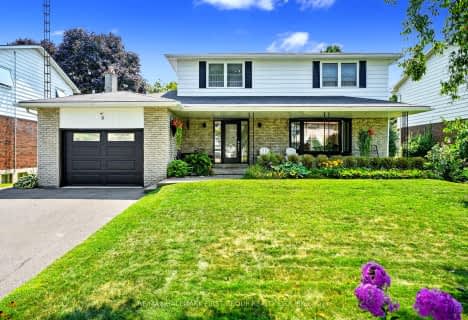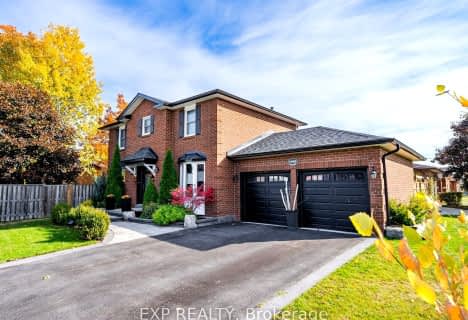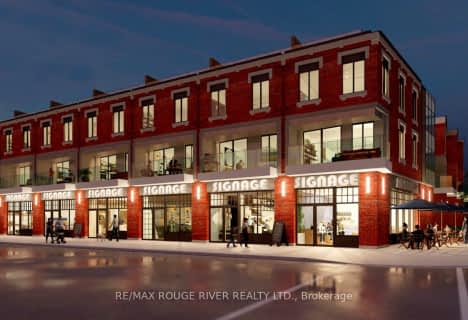Car-Dependent
- Most errands require a car.
Somewhat Bikeable
- Most errands require a car.

St. Joseph Catholic Elementary School
Elementary: CatholicSt. Michael Catholic Elementary School
Elementary: CatholicBurnham School
Elementary: PublicNotre Dame Catholic Elementary School
Elementary: CatholicTerry Fox Public School
Elementary: PublicC R Gummow School
Elementary: PublicPeterborough Collegiate and Vocational School
Secondary: PublicPort Hope High School
Secondary: PublicKenner Collegiate and Vocational Institute
Secondary: PublicHoly Cross Catholic Secondary School
Secondary: CatholicSt. Mary Catholic Secondary School
Secondary: CatholicCobourg Collegiate Institute
Secondary: Public-
Rotary Park
Cobourg ON 1.81km -
Port Hope Skate Park
Port Hope ON 8.3km -
Port Hope Memorial Park
Augusta St (Queen St), Port Hope ON 9.2km
-
Scotiabank
68 King St W, Cobourg ON K9A 2M3 0.96km -
HSBC ATM
57 Albert St, Cobourg ON K9A 2P8 0.98km -
RBC Royal Bank
66 King St W, Cobourg ON K9A 2L9 0.99km
- 3 bath
- 4 bed
- 2500 sqft
897 John Fairhurst Boulevard, Cobourg, Ontario • K9A 0G4 • Cobourg



















