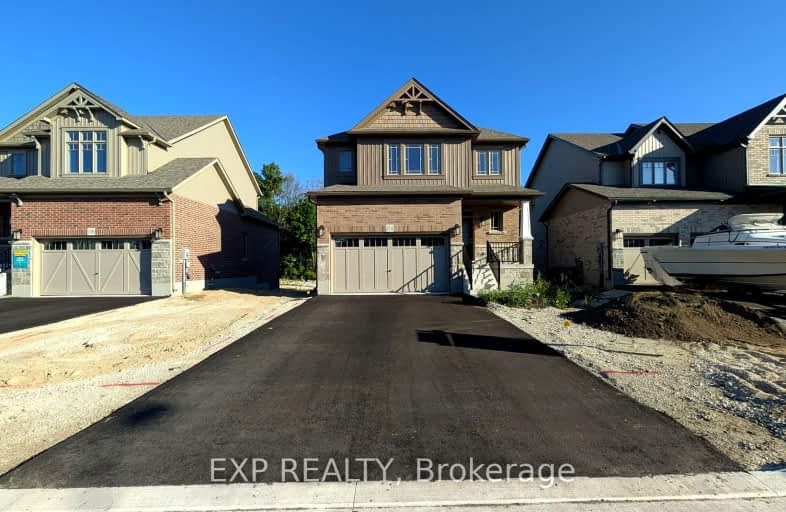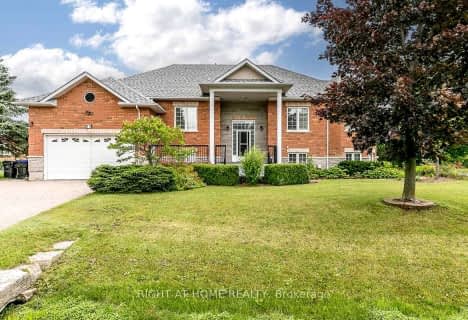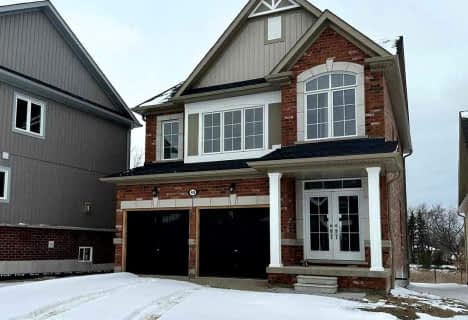Car-Dependent
- Almost all errands require a car.
Somewhat Bikeable
- Most errands require a car.

ÉÉC Notre-Dame-de-la-Huronie
Elementary: CatholicConnaught Public School
Elementary: PublicMountain View Public School
Elementary: PublicSt Marys Separate School
Elementary: CatholicCameron Street Public School
Elementary: PublicAdmiral Collingwood Elementary School
Elementary: PublicCollingwood Campus
Secondary: PublicStayner Collegiate Institute
Secondary: PublicGeorgian Bay Community School Secondary School
Secondary: PublicJean Vanier Catholic High School
Secondary: CatholicGrey Highlands Secondary School
Secondary: PublicCollingwood Collegiate Institute
Secondary: Public- 4 bath
- 5 bed
- 2500 sqft
37 Maidens Crescent, Collingwood, Ontario • L9Y 5M3 • Collingwood
- 4 bath
- 3 bed
- 2000 sqft
59 Highlands Crescent, Collingwood, Ontario • L9Y 5H3 • Collingwood





















