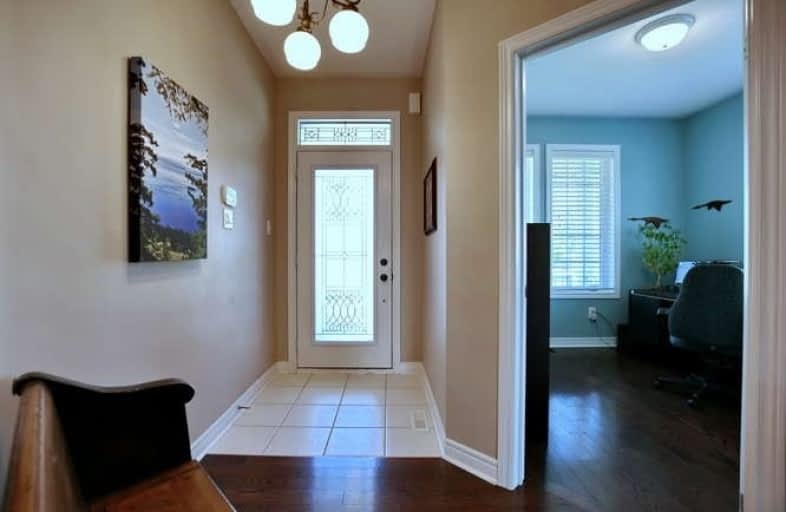
ÉÉC Notre-Dame-de-la-Huronie
Elementary: Catholic
2.92 km
Connaught Public School
Elementary: Public
2.03 km
Nottawa Elementary School
Elementary: Public
4.26 km
St Marys Separate School
Elementary: Catholic
3.79 km
Cameron Street Public School
Elementary: Public
3.26 km
Admiral Collingwood Elementary School
Elementary: Public
2.15 km
Collingwood Campus
Secondary: Public
2.46 km
Stayner Collegiate Institute
Secondary: Public
10.28 km
Elmvale District High School
Secondary: Public
26.65 km
Jean Vanier Catholic High School
Secondary: Catholic
2.28 km
Nottawasaga Pines Secondary School
Secondary: Public
31.25 km
Collingwood Collegiate Institute
Secondary: Public
2.95 km



