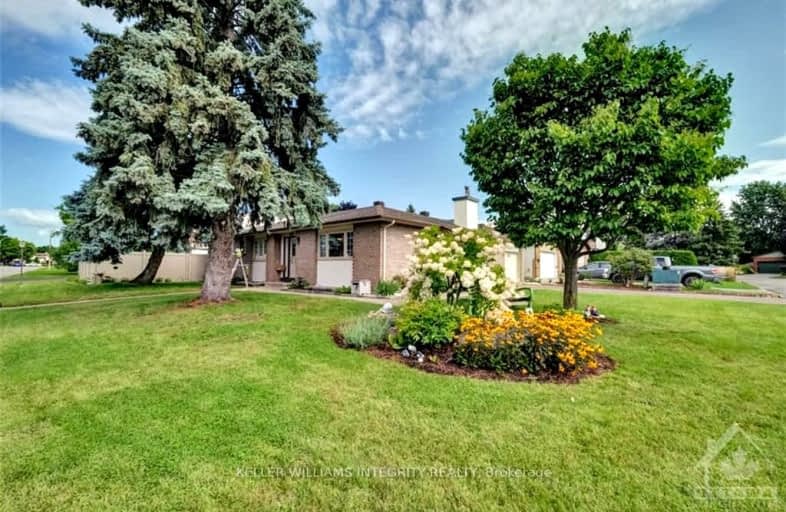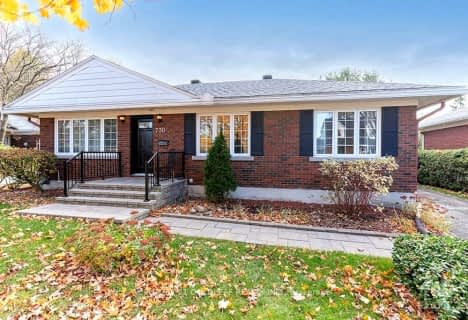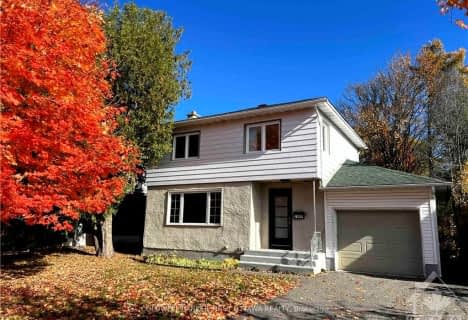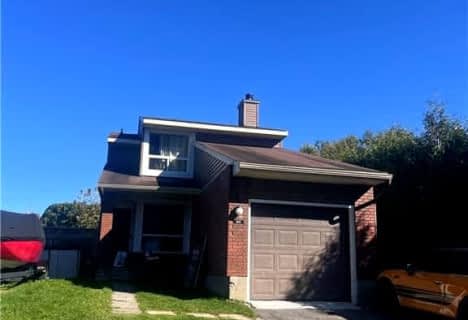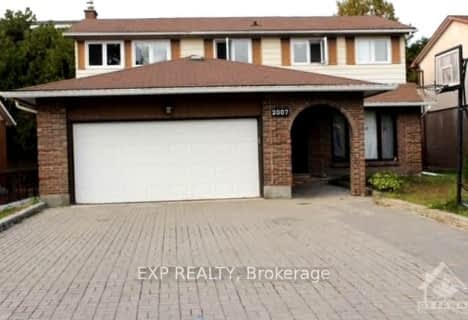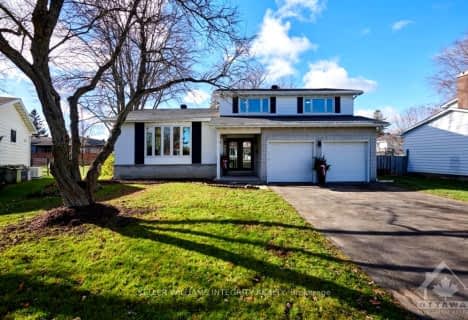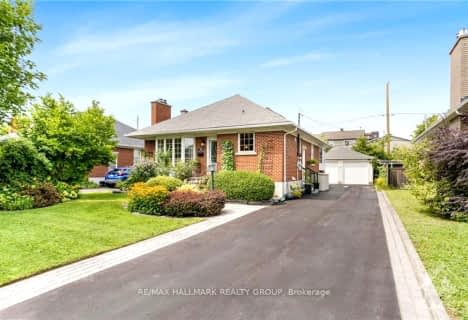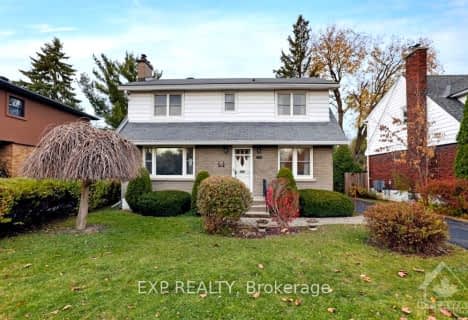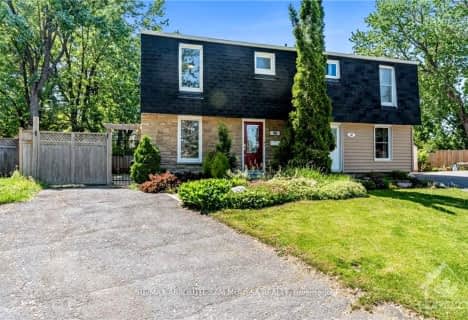Somewhat Walkable
- Some errands can be accomplished on foot.
Some Transit
- Most errands require a car.
Very Bikeable
- Most errands can be accomplished on bike.

École élémentaire catholique Des Pins
Elementary: CatholicSt Luke (Ottawa) Elementary School
Elementary: CatholicJohn Paul II Elementary School
Elementary: CatholicCarson Grove Elementary School
Elementary: PublicSt. Brother Andre Elementary School
Elementary: CatholicLester B. Pearson Catholic Intermediate School
Elementary: CatholicÉcole secondaire catholique Centre professionnel et technique Minto
Secondary: CatholicOttawa Technical Secondary School
Secondary: PublicLester B Pearson Catholic High School
Secondary: CatholicGloucester High School
Secondary: PublicÉcole secondaire catholique Collège catholique Samuel-Genest
Secondary: CatholicColonel By Secondary School
Secondary: Public-
Appleton park
Gloucester ON 0.84km -
City Place Park
0.99km -
Coronation Park
Ontario 3.46km
-
Laurentian Bank of Canada
1021 Cyrville Rd, Ottawa ON K1J 7S3 2.1km -
CIBC
1200 Saint Laurent Blvd (Ogilvie Rd), Ottawa ON K1K 3B8 2.32km -
TD Bank Financial Group
1648 Montreal Rd (Blair Rd.), Gloucester ON K1J 6N5 2.72km
- 3 bath
- 5 bed
830 ST LAURENT Boulevard, Overbook - Castleheights and Area, Ontario • K1K 3A9 • 3503 - Castle Heights
- — bath
- — bed
1989 NAPLES Avenue, Elmvale Acres and Area, Ontario • K1G 2B5 • 3703 - Elmvale Acres/Urbandale
- 2 bath
- 3 bed
71 CROWNHILL Street, Beacon Hill North - South and Area, Ontario • K1J 7K7 • 2107 - Beacon Hill South
- 2 bath
- 3 bed
1631 SAXONY Crescent, Cyrville - Carson Grove - Pineview, Ontario • K1B 5K8 • 2204 - Pineview
- 3 bath
- 4 bed
1858 APPLEFORD Street, Beacon Hill North - South and Area, Ontario • K1J 6T4 • 2107 - Beacon Hill South
- 4 bath
- 4 bed
2007 TAWNEY Road, Elmvale Acres and Area, Ontario • K1G 1B5 • 3704 - Hawthorne Meadows
- 3 bath
- 3 bed
640 BROWNING Avenue, Alta Vista and Area, Ontario • K1G 0T9 • 3602 - Riverview Park
- 2 bath
- 3 bed
1208 WHITEROCK Street, Cyrville - Carson Grove - Pineview, Ontario • K1J 1A7 • 2202 - Carson Grove
- 4 bath
- 4 bed
42 WOODBURN Drive, Blackburn Hamlet, Ontario • K1B 3A7 • 2301 - Blackburn Hamlet
- 2 bath
- 3 bed
559 ALESTHER Street, Overbook - Castleheights and Area, Ontario • K1K 1J1 • 3502 - Overbrook/Castle Heights
- — bath
- — bed
799 CHAPMAN Boulevard, Elmvale Acres and Area, Ontario • K1G 1T8 • 3702 - Elmvale Acres
- 3 bath
- 3 bed
10 Lotus Court, Cyrville - Carson Grove - Pineview, Ontario • K1J 8A7 • 2202 - Carson Grove
