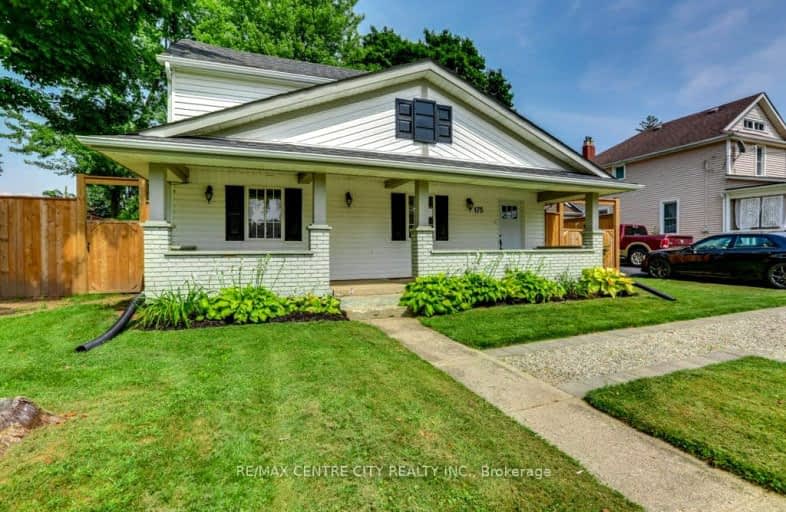Somewhat Walkable
- Some errands can be accomplished on foot.
53
/100
Somewhat Bikeable
- Most errands require a car.
47
/100

St Charles Separate School
Elementary: Catholic
19.84 km
St Mary's
Elementary: Catholic
10.61 km
Aldborough Public School
Elementary: Public
18.31 km
Dunwich-Dutton Public School
Elementary: Public
0.53 km
Caradoc Public School
Elementary: Public
27.33 km
Ekcoe Central School
Elementary: Public
18.49 km
Glencoe District High School
Secondary: Public
19.37 km
West Elgin Secondary School
Secondary: Public
10.93 km
Holy Cross Catholic Secondary School
Secondary: Catholic
36.21 km
Arthur Voaden Secondary School
Secondary: Public
28.57 km
Parkside Collegiate Institute
Secondary: Public
27.13 km
Strathroy District Collegiate Institute
Secondary: Public
36.24 km
-
The Park
4.44km -
Miller Park
West Lorne ON N0L 2P0 9.77km -
Glencoe Park & Playground
Andersen Ave (at Ewen Ave), Glencoe ON 18.98km
-
HSBC ATM
207 Currie Rd, Dutton ON N0L 1J0 0.22km -
CIBC CASH DISPENSER Onroute - West Lorne
Hwy 401 W, West Lorne ON N0L 2P0 4.94km -
BMO Bank of Montreal
226 Graham St, West Lorne ON N0L 2P0 11km






