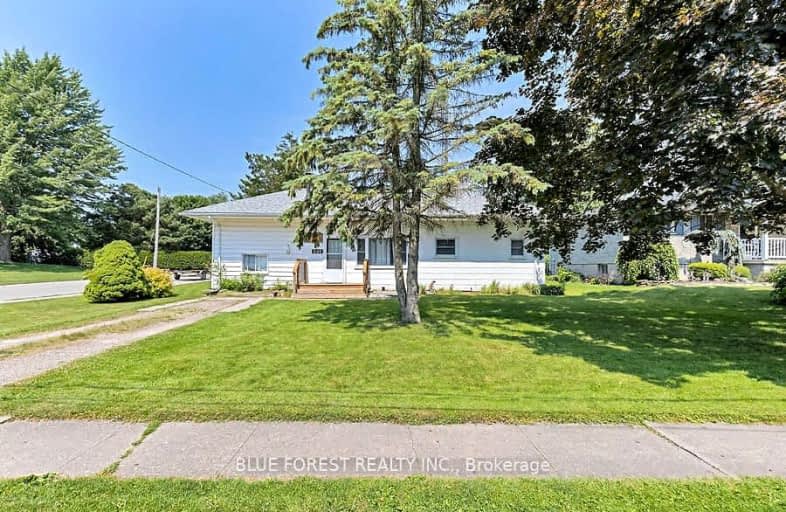Car-Dependent
- Most errands require a car.
36
/100
Somewhat Bikeable
- Most errands require a car.
46
/100

St Charles Separate School
Elementary: Catholic
19.50 km
St Mary's
Elementary: Catholic
10.61 km
Aldborough Public School
Elementary: Public
18.32 km
Dunwich-Dutton Public School
Elementary: Public
0.35 km
Caradoc Public School
Elementary: Public
27.05 km
Ekcoe Central School
Elementary: Public
18.16 km
Glencoe District High School
Secondary: Public
19.03 km
West Elgin Secondary School
Secondary: Public
10.95 km
Holy Cross Catholic Secondary School
Secondary: Catholic
35.89 km
Arthur Voaden Secondary School
Secondary: Public
28.65 km
Parkside Collegiate Institute
Secondary: Public
27.24 km
Strathroy District Collegiate Institute
Secondary: Public
35.91 km
-
Miller Park
West Lorne ON N0L 2P0 9.73km -
Glencoe Park & Playground
Andersen Ave (at Ewen Ave), Glencoe ON 18.65km -
Little Kin Park
216 CHURCH St 20.65km
-
HSBC ATM
207 Currie Rd, Dutton ON N0L 1J0 0.29km -
CIBC CASH DISPENSER Onroute - West Lorne
Hwy 401 W, West Lorne ON N0L 2P0 4.83km -
BMO Bank of Montreal
226 Graham St, West Lorne ON N0L 2P0 10.99km






