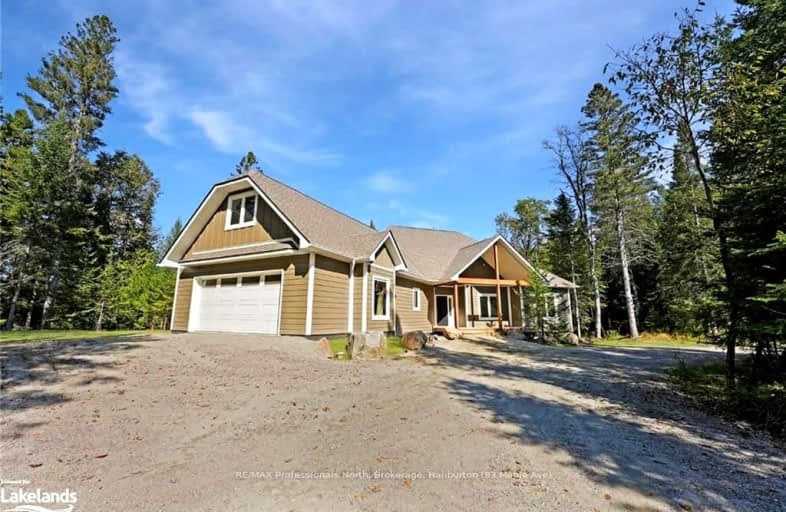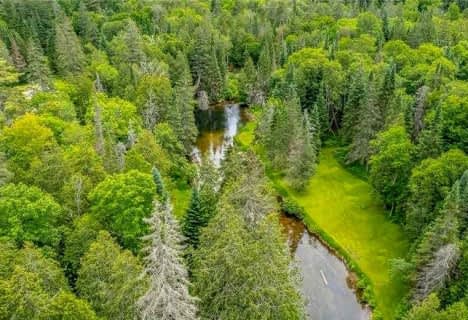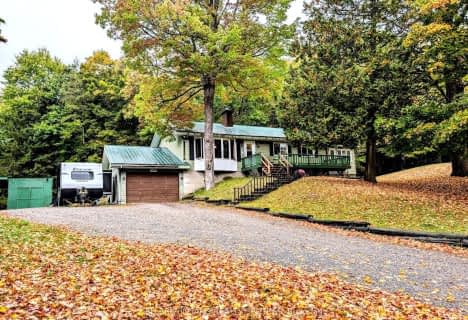Car-Dependent
- Almost all errands require a car.
Somewhat Bikeable
- Almost all errands require a car.

Whitney Public School
Elementary: PublicWilberforce Elementary School
Elementary: PublicRidgewood Public School
Elementary: PublicStuart W Baker Elementary School
Elementary: PublicJ Douglas Hodgson Elementary School
Elementary: PublicArchie Stouffer Elementary School
Elementary: PublicHaliburton Highland Secondary School
Secondary: PublicNorth Hastings High School
Secondary: PublicFenelon Falls Secondary School
Secondary: PublicLindsay Collegiate and Vocational Institute
Secondary: PublicHuntsville High School
Secondary: PublicI E Weldon Secondary School
Secondary: Public-
Haliburton Sculpture Forest
49 Maple Ave, Haliburton ON K0M 1S0 1.7km -
Glebe Park
Haliburton ON 2.43km -
Head Lake Park
Haliburton ON 2.51km
-
TD Bank Financial Group
231 Highland St, Haliburton ON K0M 1S0 2.52km -
CIBC
217 Highland St (Maple Ave), Haliburton ON K0M 1S0 2.53km -
C B C
Skyline Dr, Haliburton ON K0M 1S0 2.53km










