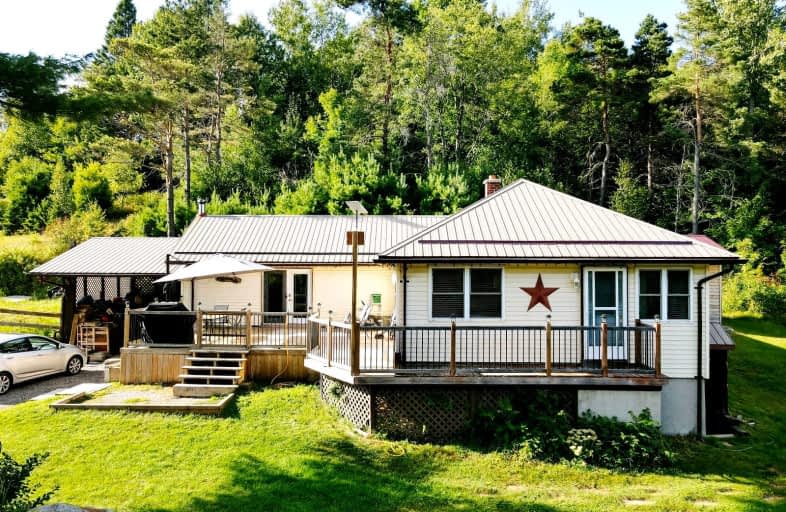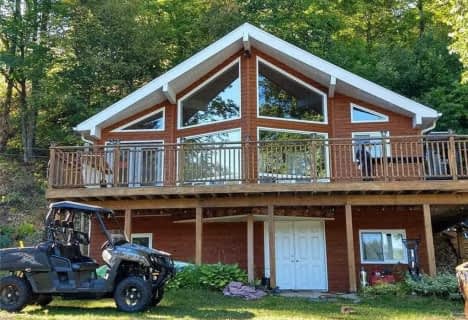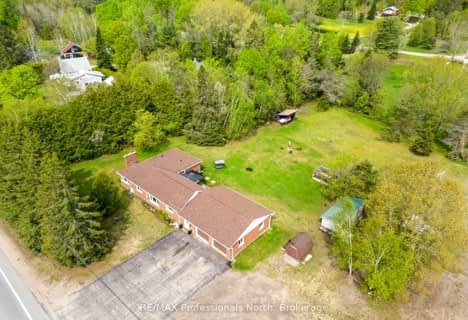Car-Dependent
- Almost all errands require a car.
Somewhat Bikeable
- Almost all errands require a car.

Cardiff Elementary School
Elementary: PublicWilberforce Elementary School
Elementary: PublicMaynooth Public School
Elementary: PublicBirds Creek Public School
Elementary: PublicOur Lady of Mercy Catholic School
Elementary: CatholicYork River Public School
Elementary: PublicNorwood District High School
Secondary: PublicMadawaska Valley District High School
Secondary: PublicHaliburton Highland Secondary School
Secondary: PublicNorth Hastings High School
Secondary: PublicAdam Scott Collegiate and Vocational Institute
Secondary: PublicThomas A Stewart Secondary School
Secondary: Public-
Haliburton Forest & Wild Life Reserve Ltd
RR 1, Haliburton ON K0M 1S0 11.38km -
Millennium Park
Bancroft ON 23.43km -
Riverside Park Bancroft
Bancroft ON 23.51km
-
Scotiabank
Hwy 648, Wilberforce ON K0L 3C0 7.43km -
Scotiabank
2763 Essonville Line, Wilberforce ON K0L 3C0 7.61km -
RBC Royal Bank ATM
1 Fairway Blvd, Bancroft ON K0L 1C0 22.99km






