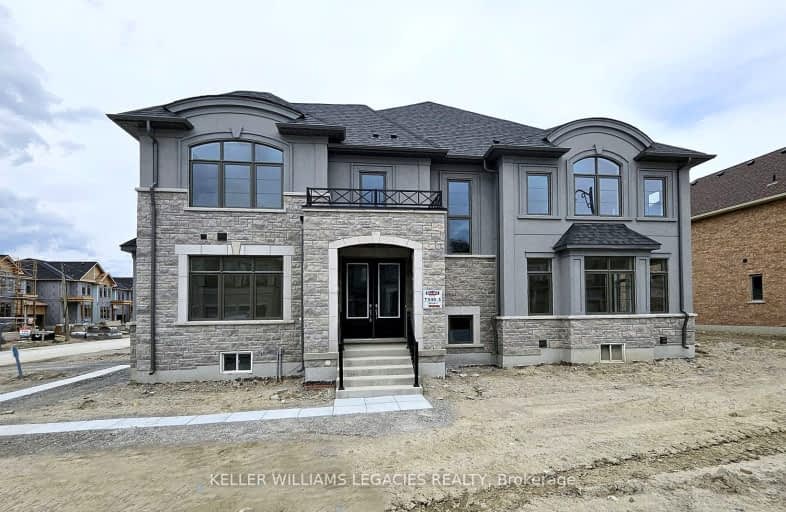
3D Walkthrough
Car-Dependent
- Almost all errands require a car.
13
/100
Somewhat Bikeable
- Almost all errands require a car.
24
/100

ÉÉC Jean-Béliveau
Elementary: Catholic
0.67 km
Good Shepherd Catholic Elementary School
Elementary: Catholic
0.74 km
Holland Landing Public School
Elementary: Public
0.78 km
Sharon Public School
Elementary: Public
3.18 km
Denne Public School
Elementary: Public
3.71 km
Park Avenue Public School
Elementary: Public
2.70 km
Bradford Campus
Secondary: Public
6.86 km
Dr John M Denison Secondary School
Secondary: Public
3.76 km
Sacred Heart Catholic High School
Secondary: Catholic
5.70 km
Sir William Mulock Secondary School
Secondary: Public
7.86 km
Huron Heights Secondary School
Secondary: Public
4.89 km
Newmarket High School
Secondary: Public
6.99 km
-
Valleyview Park
175 Walter English Dr (at Petal Av), East Gwillimbury ON 3.1km -
Sharon Hills Park
East Gwillimbury ON 4.16km -
Bonshaw Park
Bonshaw Ave (Red River Cres), Newmarket ON 4.51km
-
Scotiabank
1100 Davis Dr (at Leslie St.), Newmarket ON L3Y 8W8 5.54km -
RBC Royal Bank
1181 Davis Dr, Newmarket ON L3Y 8R1 5.48km -
CoinFlip Bitcoin ATM
187 Holland St E, Bradford ON L3Z 3H3 6.8km



