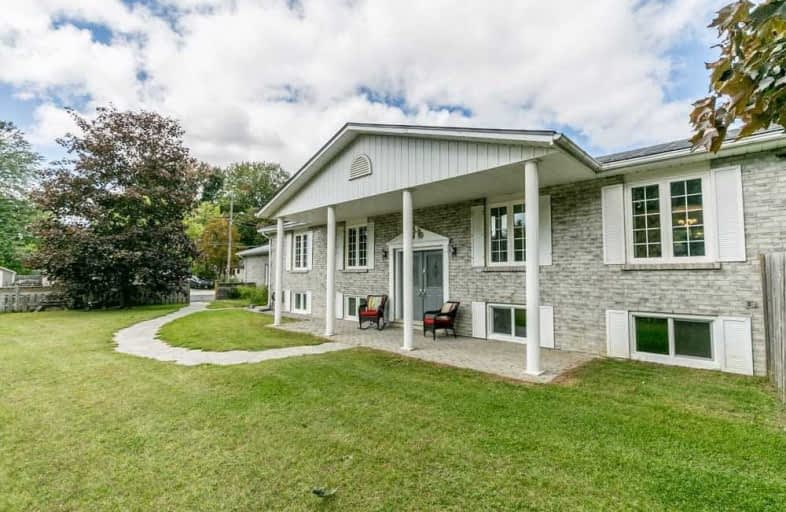Sold on Sep 11, 2020
Note: Property is not currently for sale or for rent.

-
Type: Detached
-
Style: Bungalow
-
Lot Size: 78.02 x 191.53 Feet
-
Age: No Data
-
Taxes: $3,988 per year
-
Days on Site: 42 Days
-
Added: Jul 31, 2020 (1 month on market)
-
Updated:
-
Last Checked: 2 months ago
-
MLS®#: N4851747
-
Listed By: Royal lepage rcr realty, brokerage
Beautifully Maintained Bungalow W/Basement Apartment On Great Sized Lot In A Fantastic Family Neighbourhood! Furnace & Ac (2017), Aluminum Roof W/Lifetime Warranty, Hardwood Throughout Main (2017). Large Deck With Gazebo. Extra Deep Double Garage & Massive Driveway Holds 10 Cars! Completely Separate 1 Bedroom Basement Apartment W/ Own Laundry & Separate Entrance! + Full Size Rec Room In Basement W/New Laminate (2017). Move In And Enjoy! Septic Pumped Aug 2020
Extras
Fridge X 2, Stove X 2, Dishwasher, Washer/Dryer X 2, Sheds, Gazebo. Excl: Chest Freezer. Any Items Owned By Tenants.Hwt(R). Buyer/Buyer Rep To Verify Measurements & Taxes. Seller/Agent Make No Warranties Re:Retrofit Status Of Apartment
Property Details
Facts for 1 Pleasant Avenue, East Gwillimbury
Status
Days on Market: 42
Last Status: Sold
Sold Date: Sep 11, 2020
Closed Date: Sep 25, 2020
Expiry Date: Oct 31, 2020
Sold Price: $850,000
Unavailable Date: Sep 11, 2020
Input Date: Jul 31, 2020
Property
Status: Sale
Property Type: Detached
Style: Bungalow
Area: East Gwillimbury
Community: Holland Landing
Availability Date: Immediate/Tba
Inside
Bedrooms: 3
Bedrooms Plus: 1
Bathrooms: 3
Kitchens: 1
Kitchens Plus: 1
Rooms: 6
Den/Family Room: No
Air Conditioning: Central Air
Fireplace: No
Washrooms: 3
Utilities
Electricity: Yes
Gas: Yes
Cable: Yes
Telephone: Yes
Building
Basement: Finished
Basement 2: Sep Entrance
Heat Type: Forced Air
Heat Source: Gas
Exterior: Brick
Water Supply: Municipal
Special Designation: Unknown
Parking
Driveway: Private
Garage Spaces: 2
Garage Type: Attached
Covered Parking Spaces: 10
Total Parking Spaces: 12
Fees
Tax Year: 2020
Tax Legal Description: Pt Lt 20 Pl 387 East Gwillimbury As In R677797
Taxes: $3,988
Highlights
Feature: Fenced Yard
Feature: Golf
Feature: Grnbelt/Conserv
Feature: Park
Feature: Public Transit
Feature: School
Land
Cross Street: Queensville Sdrd And
Municipality District: East Gwillimbury
Fronting On: East
Parcel Number: 034160085
Pool: None
Sewer: Septic
Lot Depth: 191.53 Feet
Lot Frontage: 78.02 Feet
Lot Irregularities: Lot Size Per Survey
Zoning: Residential
Additional Media
- Virtual Tour: http://wylieford.homelistingtours.com/listing/1-pleasant-avenue
Rooms
Room details for 1 Pleasant Avenue, East Gwillimbury
| Type | Dimensions | Description |
|---|---|---|
| Living Main | 4.14 x 6.02 | Hardwood Floor, Window, O/Looks Frontyard |
| Dining Main | 3.25 x 4.12 | Hardwood Floor, W/O To Deck, Window |
| Kitchen Main | 4.00 x 4.70 | Hardwood Floor, W/O To Deck, Stainless Steel Appl |
| Master Main | 3.97 x 4.00 | Hardwood Floor, 4 Pc Ensuite, Double Closet |
| 2nd Br Main | 3.28 x 3.34 | Hardwood Floor, Closet, Window |
| 3rd Br Main | 3.00 x 3.07 | Hardwood Floor, Closet, Window |
| Rec Bsmt | 6.02 x 8.20 | Laminate, Above Grade Window, Dry Bar |
| Kitchen Bsmt | 3.23 x 4.29 | Vinyl Floor, Open Concept, Walk-Up |
| Family Bsmt | 3.42 x 5.14 | Broadloom, Open Concept, Above Grade Window |
| Br Bsmt | 3.03 x 4.10 | Broadloom, Above Grade Window, Closet |
| XXXXXXXX | XXX XX, XXXX |
XXXX XXX XXXX |
$XXX,XXX |
| XXX XX, XXXX |
XXXXXX XXX XXXX |
$XXX,XXX | |
| XXXXXXXX | XXX XX, XXXX |
XXXXXXX XXX XXXX |
|
| XXX XX, XXXX |
XXXXXX XXX XXXX |
$XXX,XXX | |
| XXXXXXXX | XXX XX, XXXX |
XXXXXXX XXX XXXX |
|
| XXX XX, XXXX |
XXXXXX XXX XXXX |
$XXX,XXX | |
| XXXXXXXX | XXX XX, XXXX |
XXXXXXX XXX XXXX |
|
| XXX XX, XXXX |
XXXXXX XXX XXXX |
$XXX,XXX |
| XXXXXXXX XXXX | XXX XX, XXXX | $850,000 XXX XXXX |
| XXXXXXXX XXXXXX | XXX XX, XXXX | $868,800 XXX XXXX |
| XXXXXXXX XXXXXXX | XXX XX, XXXX | XXX XXXX |
| XXXXXXXX XXXXXX | XXX XX, XXXX | $799,900 XXX XXXX |
| XXXXXXXX XXXXXXX | XXX XX, XXXX | XXX XXXX |
| XXXXXXXX XXXXXX | XXX XX, XXXX | $849,900 XXX XXXX |
| XXXXXXXX XXXXXXX | XXX XX, XXXX | XXX XXXX |
| XXXXXXXX XXXXXX | XXX XX, XXXX | $874,900 XXX XXXX |

ÉÉC Jean-Béliveau
Elementary: CatholicGood Shepherd Catholic Elementary School
Elementary: CatholicHolland Landing Public School
Elementary: PublicPark Avenue Public School
Elementary: PublicFred C Cook Public School
Elementary: PublicSt. Marie of the Incarnation Separate School
Elementary: CatholicBradford Campus
Secondary: PublicHoly Trinity High School
Secondary: CatholicDr John M Denison Secondary School
Secondary: PublicSacred Heart Catholic High School
Secondary: CatholicBradford District High School
Secondary: PublicHuron Heights Secondary School
Secondary: Public- 2 bath
- 3 bed
15 Thompson Drive, East Gwillimbury, Ontario • L9N 1L8 • Holland Landing
- 4 bath
- 4 bed
- 2000 sqft
338 Silk Twist Drive, East Gwillimbury, Ontario • L9V 0V4 • Holland Landing
- 4 bath
- 3 bed
- 1500 sqft
59 Colony Trail Boulevard, East Gwillimbury, Ontario • L9N 1C8 • Holland Landing





