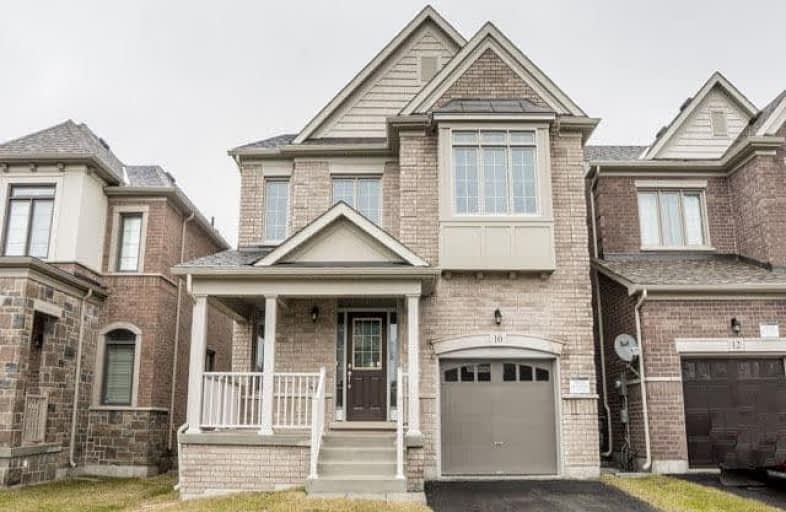Sold on Apr 17, 2018
Note: Property is not currently for sale or for rent.

-
Type: Detached
-
Style: 2-Storey
-
Lot Size: 32 x 110 Feet
-
Age: 0-5 years
-
Taxes: $4,555 per year
-
Days on Site: 6 Days
-
Added: Sep 07, 2019 (6 days on market)
-
Updated:
-
Last Checked: 2 months ago
-
MLS®#: N4093993
-
Listed By: Homelife broadway realty inc., brokerage
Top Quality Award Winning Builder Great Gulf 4 Bedroom Homes On Quiet Cres.; 9 Ft Smooth Ceiling On Main Fl; $$$ Upgrades Include Stained Hardwood Throughout 1st & 2nd Fl; Upscaled Quartz Kitchen Backsplash And Countertop; Undermount Sink; Designer Range Hood; Ss Appliances; Frameless Master Shower Stall & All Modern Facuets; Extra Long Garage; 5 Min To Go & Hwy 404; Nearby Malls, Schools, Parks, Community Centre And More; No Sidewalk; Perfect #10! Must See!
Extras
Energy Star Qualified New Home; Balance Of New Home Warranty; All Elfs; Central A/C; Humidifier; Air Exchange; High Efficient Furnace; Instant Hot Water Heater (Rental).
Property Details
Facts for 10 Larkfield Crescent, East Gwillimbury
Status
Days on Market: 6
Last Status: Sold
Sold Date: Apr 17, 2018
Closed Date: Jun 01, 2018
Expiry Date: Oct 11, 2018
Sold Price: $800,000
Unavailable Date: Apr 17, 2018
Input Date: Apr 11, 2018
Prior LSC: Listing with no contract changes
Property
Status: Sale
Property Type: Detached
Style: 2-Storey
Age: 0-5
Area: East Gwillimbury
Community: Sharon
Availability Date: 30
Inside
Bedrooms: 4
Bathrooms: 3
Kitchens: 1
Rooms: 8
Den/Family Room: Yes
Air Conditioning: Central Air
Fireplace: Yes
Washrooms: 3
Building
Basement: Unfinished
Heat Type: Forced Air
Heat Source: Gas
Exterior: Brick
Water Supply: Municipal
Special Designation: Unknown
Parking
Driveway: Private
Garage Spaces: 1
Garage Type: Attached
Covered Parking Spaces: 2
Total Parking Spaces: 3
Fees
Tax Year: 2018
Tax Legal Description: Lot 112,Plan 65M-4507, Town Of East Gwillimbury
Taxes: $4,555
Land
Cross Street: Green Lane And Murre
Municipality District: East Gwillimbury
Fronting On: North
Pool: None
Sewer: Sewers
Lot Depth: 110 Feet
Lot Frontage: 32 Feet
Additional Media
- Virtual Tour: http://uniquevtour.com/virtual-tour/ROdNPjEg0p
Rooms
Room details for 10 Larkfield Crescent, East Gwillimbury
| Type | Dimensions | Description |
|---|---|---|
| Living Ground | 3.70 x 3.70 | Hardwood Floor |
| Family Ground | 3.90 x 4.10 | Hardwood Floor, Marble Fireplace |
| Kitchen Ground | 3.00 x 3.10 | Hardwood Floor, Stainless Steel Appl, Centre Island |
| Dining Ground | 3.10 x 3.10 | Hardwood Floor, Breakfast Bar |
| Master 2nd | 3.60 x 4.70 | Hardwood Floor, W/I Closet |
| 2nd Br 2nd | 3.30 x 4.40 | Hardwood Floor, Double Closet |
| 3rd Br 2nd | 3.30 x 3.90 | Hardwood Floor, Double Closet |
| 4th Br 2nd | 2.70 x 3.40 | Hardwood Floor, Double Closet |
| XXXXXXXX | XXX XX, XXXX |
XXXX XXX XXXX |
$XXX,XXX |
| XXX XX, XXXX |
XXXXXX XXX XXXX |
$XXX,XXX | |
| XXXXXXXX | XXX XX, XXXX |
XXXXXXX XXX XXXX |
|
| XXX XX, XXXX |
XXXXXX XXX XXXX |
$XXX,XXX | |
| XXXXXXXX | XXX XX, XXXX |
XXXXXXX XXX XXXX |
|
| XXX XX, XXXX |
XXXXXX XXX XXXX |
$XXX,XXX |
| XXXXXXXX XXXX | XXX XX, XXXX | $800,000 XXX XXXX |
| XXXXXXXX XXXXXX | XXX XX, XXXX | $699,000 XXX XXXX |
| XXXXXXXX XXXXXXX | XXX XX, XXXX | XXX XXXX |
| XXXXXXXX XXXXXX | XXX XX, XXXX | $825,000 XXX XXXX |
| XXXXXXXX XXXXXXX | XXX XX, XXXX | XXX XXXX |
| XXXXXXXX XXXXXX | XXX XX, XXXX | $858,000 XXX XXXX |

ÉÉC Jean-Béliveau
Elementary: CatholicGood Shepherd Catholic Elementary School
Elementary: CatholicOur Lady of Good Counsel Catholic Elementary School
Elementary: CatholicSharon Public School
Elementary: PublicMeadowbrook Public School
Elementary: PublicSt Elizabeth Seton Catholic Elementary School
Elementary: CatholicDr John M Denison Secondary School
Secondary: PublicSacred Heart Catholic High School
Secondary: CatholicSir William Mulock Secondary School
Secondary: PublicHuron Heights Secondary School
Secondary: PublicNewmarket High School
Secondary: PublicSt Maximilian Kolbe High School
Secondary: Catholic

