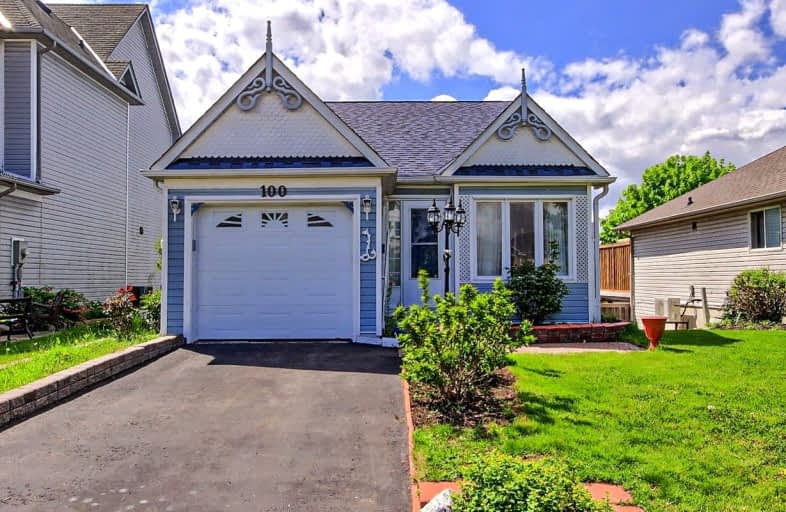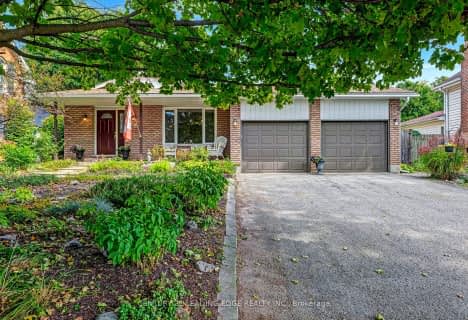Car-Dependent
- Almost all errands require a car.
Somewhat Bikeable
- Almost all errands require a car.

Our Lady of Good Counsel Catholic Elementary School
Elementary: CatholicSharon Public School
Elementary: PublicBallantrae Public School
Elementary: PublicScott Central Public School
Elementary: PublicMount Albert Public School
Elementary: PublicRobert Munsch Public School
Elementary: PublicOur Lady of the Lake Catholic College High School
Secondary: CatholicSutton District High School
Secondary: PublicSacred Heart Catholic High School
Secondary: CatholicKeswick High School
Secondary: PublicHuron Heights Secondary School
Secondary: PublicNewmarket High School
Secondary: Public-
Valleyview Park
175 Walter English Dr (at Petal Av), East Gwillimbury ON 11.39km -
Coultice Park
Whitchurch-Stouffville ON L4A 7X3 12.63km -
Drop the Leash
4852 Vandorf Siderd, Whitchurch-Stouffville ON L4A 4K7 13.6km
-
RBC Royal Bank
1181 Davis Dr, Newmarket ON L3Y 8R1 12.11km -
TD Bank Financial Group
1155 Davis Dr, Newmarket ON L3Y 8R1 12.2km -
President's Choice Financial Pavilion and ATM
24018 Woodbine Ave, Keswick ON L4P 0M3 14.46km
- 2 bath
- 3 bed
4533 Mount Albert Road, East Gwillimbury, Ontario • L0G 1M0 • Rural East Gwillimbury
- 3 bath
- 3 bed
65 Margaret Graham Crescent, East Gwillimbury, Ontario • L0G 1M0 • Mt Albert
- 3 bath
- 3 bed
- 1500 sqft
26 Frederick Taylor Way, East Gwillimbury, Ontario • L0G 1M0 • Mt Albert
- 3 bath
- 3 bed
- 1500 sqft
4 Frederick Taylor Way, East Gwillimbury, Ontario • L0G 1M0 • Mt Albert









