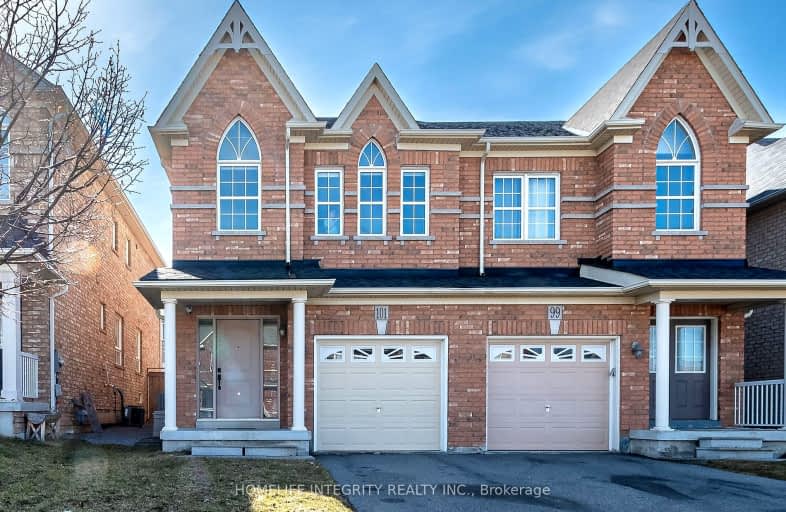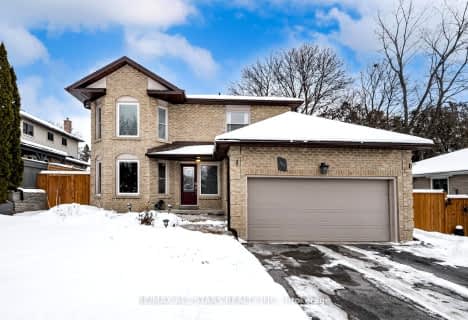Car-Dependent
- Most errands require a car.
Somewhat Bikeable
- Most errands require a car.

J L R Bell Public School
Elementary: PublicCrossland Public School
Elementary: PublicPoplar Bank Public School
Elementary: PublicCanadian Martyrs Catholic Elementary School
Elementary: CatholicAlexander Muir Public School
Elementary: PublicPhoebe Gilman Public School
Elementary: PublicDr John M Denison Secondary School
Secondary: PublicSacred Heart Catholic High School
Secondary: CatholicAurora High School
Secondary: PublicSir William Mulock Secondary School
Secondary: PublicHuron Heights Secondary School
Secondary: PublicNewmarket High School
Secondary: Public-
Kelseys Original Roadhouse
18158 Yonge St, East Gwillimbury, ON L9N 0J3 1.12km -
Milestones Restaurants
C7C9-18162 Yonge Street, Newmarket, ON L3Y 4V8 1.13km -
The Keg Steakhouse + Bar
18195 Yonge St, Newmarket, ON L9N 0H9 1.2km
-
McDonald's
17940 Yonge Street, Newmarket, ON L3Y 8S4 1.04km -
Second Cup
18040 Yonge Street, Newmarket, ON L3Y 8S4 1.12km -
CrepeStar Dessert Cafe & Bistro
18275 Yonge Street, Unit 1, East Gwillimbury, ON L9N 0A2 1.38km
-
Fit4Less
18120 Yonge St, Newmarket, ON L3Y 4V8 0.95km -
LA Fitness
18367 Yonge Street, East Gwillimbury, ON L9N 0A2 1.44km -
GoodLife Fitness
20 Davis Drive, Newmarket, ON L3Y 2M7 2.19km
-
Vitapath
18265 yonge Street, Unit 1, East Gwillimbury, ON L9N 0A2 1.31km -
Shoppers Drug Mart
17555 Yonge Street, Newmarket, ON L3Y 5H6 2.01km -
Rexall
16900 Yonge Street, Newmarket, ON L3Y 0A3 3.53km
-
Bento Sushi
18120 Yonge Street, Newmarket, ON L3Y 8V1 1.13km -
Mr Sub
17940 Yonge Street, Newmarket, ON L3Y 8S4 1.27km -
McDonald's
17940 Yonge Street, Newmarket, ON L3Y 8S4 1.04km
-
Upper Canada Mall
17600 Yonge Street, Newmarket, ON L3Y 4Z1 1.81km -
Smart Centres Aurora
135 First Commerce Drive, Aurora, ON L4G 0G2 8.9km -
Costco Wholesale
18182 Yonge Street, East Gwillimbury, ON L9N 0J3 0.79km
-
Real Canadian Superstore
18120 Yonge Street, Newmarket, ON L3Y 4V8 0.97km -
Farm Boy
18075 Yonge Street, Newmarket, ON L3Y 8W3 1.26km -
Longo's
18319 Yonge Street, East Gwillimbury, ON L9N 0A2 1.64km
-
The Beer Store
1100 Davis Drive, Newmarket, ON L3Y 8W8 5.36km -
Lcbo
15830 Bayview Avenue, Aurora, ON L4G 7Y3 6.71km -
LCBO
94 First Commerce Drive, Aurora, ON L4G 0H5 8.92km
-
Costco Gas Bar
71-101 Green Lane West, East Gwillimbury, ON L9N 0C4 0.84km -
Petro Canada
18215 Yonge Street, Newmarket, ON L3Y 4V8 1.24km -
Canadian Tire Gas+
17740 Yonge Street, Newmarket, ON L3Y 8P4 1.54km
-
Silver City - Main Concession
18195 Yonge Street, East Gwillimbury, ON L9N 0H9 1.39km -
SilverCity Newmarket Cinemas & XSCAPE
18195 Yonge Street, East Gwillimbury, ON L9N 0H9 1.39km -
Stardust
893 Mount Albert Road, East Gwillimbury, ON L0G 1V0 4.72km
-
Newmarket Public Library
438 Park Aveniue, Newmarket, ON L3Y 1W1 3.53km -
Aurora Public Library
15145 Yonge Street, Aurora, ON L4G 1M1 8.25km -
Richmond Hill Public Library - Oak Ridges Library
34 Regatta Avenue, Richmond Hill, ON L4E 4R1 13.33km
-
Southlake Regional Health Centre
596 Davis Drive, Newmarket, ON L3Y 2P9 3.8km -
VCA Canada 404 Veterinary Emergency and Referral Hospital
510 Harry Walker Parkway S, Newmarket, ON L3Y 0B3 6.34km -
Trinity Medical and Travel Clinic
18120 Yonge Street, Inside Superstore, East Gwillimbury, ON L9N 0J3 0.9km
-
Rogers Reservoir Conservation Area
East Gwillimbury ON 3.73km -
Wesley Brooks Memorial Conservation Area
Newmarket ON 4.03km -
East Gwillimbury Community Centre Playground
East Gwillimbury ON 4.18km
-
TD Bank Financial Group
16655 Yonge St (at Mulock Dr.), Newmarket ON L3X 1V6 4.08km -
TD Bank Financial Group
1155 Davis Dr, Newmarket ON L3Y 8R1 5.54km -
RBC Royal Bank
1181 Davis Dr, Newmarket ON L3Y 8R1 5.63km
- 3 bath
- 5 bed
- 2000 sqft
39 Peevers Crescent, Newmarket, Ontario • L3Y 7T2 • Glenway Estates
- 2 bath
- 3 bed
- 700 sqft
93 Queen Street, Newmarket, Ontario • L3Y 2E7 • Central Newmarket
- 3 bath
- 4 bed
- 2000 sqft
399 Rita's Avenue, Newmarket, Ontario • L3X 2N1 • Summerhill Estates
- 3 bath
- 3 bed
- 1500 sqft
150 William Booth Avenue, Newmarket, Ontario • L3X 0K7 • Woodland Hill
- 3 bath
- 4 bed
- 2000 sqft
63 Ross Patrick Crescent, Newmarket, Ontario • L3X 3K3 • Woodland Hill














