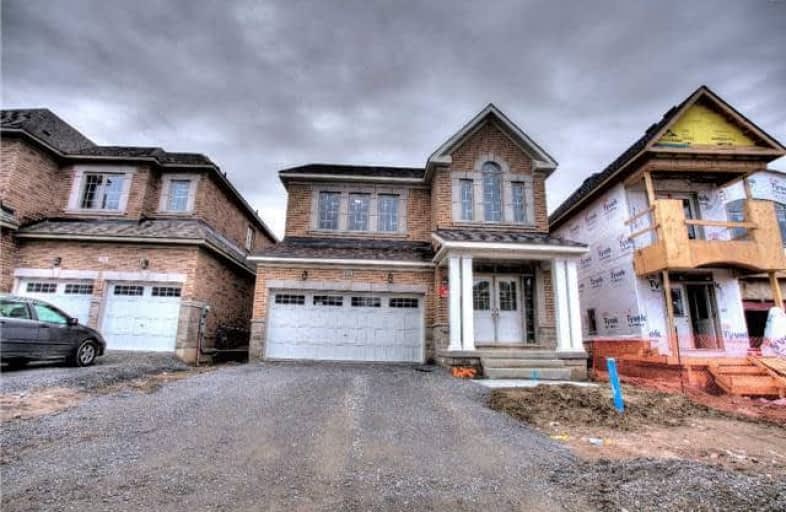Sold on Aug 04, 2017
Note: Property is not currently for sale or for rent.

-
Type: Detached
-
Style: 2-Storey
-
Size: 2000 sqft
-
Lot Size: 36 x 90 Feet
-
Age: New
-
Days on Site: 16 Days
-
Added: Sep 07, 2019 (2 weeks on market)
-
Updated:
-
Last Checked: 2 months ago
-
MLS®#: N3877053
-
Listed By: Red rose realty inc., brokerage
Queensville New Community Built By Country Wide Homes. Don't Miss This Price To Sell. Brick, Stone & Stucco Exterior, Beautiful Oak Hardwood Throughout Entire Home. Lots Of Light, Open Concept Kitchen, Lrg Breakfast Bar Overlooking Family Room W/ Big Windows & Linear Fireplace, Fabulous New Neighborhood Close To 404 Hwy, Go Train, Parks & Recreation.
Extras
9Ft Ceilings On Main Floor,Beautiful Hardwood Flooring Throughout,Granite Counter In Kitchen,Whirlpool Stainless Steel Appliances,Quality Backsplash,Master Bedroom W/Spa Like 5Pc Ensuite,Additional 3rd Bathroom2nd Floor Upgrade
Property Details
Facts for 103 Walter English Drive, East Gwillimbury
Status
Days on Market: 16
Last Status: Sold
Sold Date: Aug 04, 2017
Closed Date: Oct 02, 2017
Expiry Date: Sep 17, 2017
Sold Price: $915,000
Unavailable Date: Aug 04, 2017
Input Date: Jul 19, 2017
Property
Status: Sale
Property Type: Detached
Style: 2-Storey
Size (sq ft): 2000
Age: New
Area: East Gwillimbury
Community: Queensville
Availability Date: Tba
Inside
Bedrooms: 4
Bathrooms: 4
Kitchens: 1
Rooms: 8
Den/Family Room: Yes
Air Conditioning: None
Fireplace: Yes
Washrooms: 4
Utilities
Cable: Yes
Building
Basement: Unfinished
Heat Type: Forced Air
Heat Source: Gas
Exterior: Brick
Exterior: Stone
Water Supply: Municipal
Special Designation: Unknown
Parking
Driveway: Private
Garage Spaces: 2
Garage Type: Built-In
Covered Parking Spaces: 2
Total Parking Spaces: 4
Fees
Tax Year: 2017
Tax Legal Description: Lot#185, Plan No. 65M-Tba
Highlights
Feature: Golf
Feature: Grnbelt/Conserv
Feature: Ravine
Feature: Rec Centre
Land
Cross Street: Leslie & Walter Engl
Municipality District: East Gwillimbury
Fronting On: North
Pool: None
Sewer: Sewers
Lot Depth: 90 Feet
Lot Frontage: 36 Feet
Acres: < .50
Rooms
Room details for 103 Walter English Drive, East Gwillimbury
| Type | Dimensions | Description |
|---|---|---|
| Family Main | 3.35 x 4.27 | Hardwood Floor, Gas Fireplace, Large Window |
| Breakfast Main | 2.74 x 3.54 | Tile Floor, Combined W/Kitchen, W/O To Yard |
| Dining Main | 3.05 x 4.27 | Coffered Ceiling, Window, Hardwood Floor |
| Kitchen Main | 3.05 x 3.54 | Ceramic Floor, Granite Counter, Breakfast Bar |
| Master 2nd | 3.84 x 4.88 | 5 Pc Ensuite, W/I Closet, Hardwood Floor |
| 2nd Br 2nd | 2.74 x 3.47 | Closet, Window, Hardwood Floor |
| 3rd Br 2nd | 2.74 x 4.21 | Closet, Window, Hardwood Floor |
| 4th Br 2nd | 3.05 x 3.00 | Vaulted Ceiling, Window, Hardwood Floor |
| XXXXXXXX | XXX XX, XXXX |
XXXX XXX XXXX |
$XXX,XXX |
| XXX XX, XXXX |
XXXXXX XXX XXXX |
$XXX,XXX | |
| XXXXXXXX | XXX XX, XXXX |
XXXXXXXX XXX XXXX |
|
| XXX XX, XXXX |
XXXXXX XXX XXXX |
$XXX,XXX |
| XXXXXXXX XXXX | XXX XX, XXXX | $915,000 XXX XXXX |
| XXXXXXXX XXXXXX | XXX XX, XXXX | $949,000 XXX XXXX |
| XXXXXXXX XXXXXXXX | XXX XX, XXXX | XXX XXXX |
| XXXXXXXX XXXXXX | XXX XX, XXXX | $989,000 XXX XXXX |

Queensville Public School
Elementary: PublicÉÉC Jean-Béliveau
Elementary: CatholicGood Shepherd Catholic Elementary School
Elementary: CatholicHolland Landing Public School
Elementary: PublicOur Lady of Good Counsel Catholic Elementary School
Elementary: CatholicSharon Public School
Elementary: PublicOur Lady of the Lake Catholic College High School
Secondary: CatholicDr John M Denison Secondary School
Secondary: PublicSacred Heart Catholic High School
Secondary: CatholicSir William Mulock Secondary School
Secondary: PublicHuron Heights Secondary School
Secondary: PublicNewmarket High School
Secondary: Public- 4 bath
- 4 bed
- 2000 sqft
338 Silk Twist Drive, East Gwillimbury, Ontario • L9V 0V4 • Holland Landing



