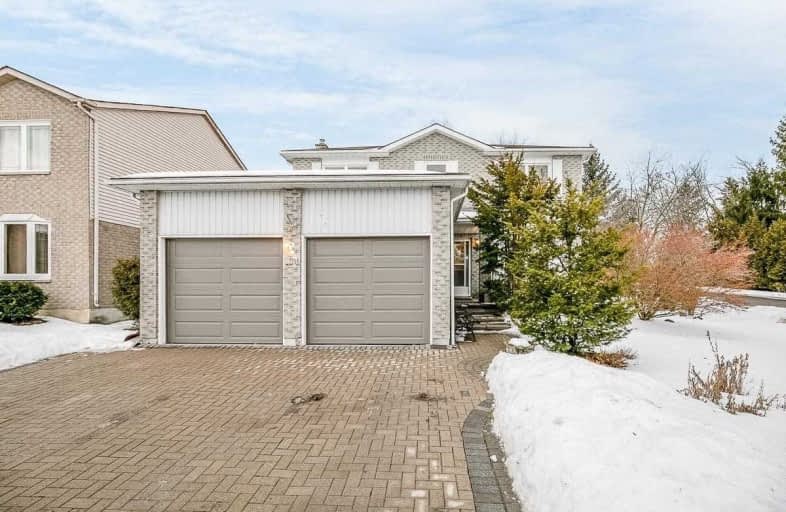Sold on Feb 21, 2020
Note: Property is not currently for sale or for rent.

-
Type: Detached
-
Style: 2-Storey
-
Lot Size: 60.62 x 130.88 Feet
-
Age: No Data
-
Taxes: $3,777 per year
-
Days on Site: 1 Days
-
Added: Feb 20, 2020 (1 day on market)
-
Updated:
-
Last Checked: 2 months ago
-
MLS®#: N4697320
-
Listed By: Keller williams realty centres, brokerage
Lovely 4 Bdrm Family Home Set On A Mature, Premium Lot. Eat-In Kitchen With Spacious Breakfast Area & Walk-Out To Private Yard. Combined L/R & D/R W/Hardwood Floors. Main Flr Family Room Features Gas Frpls, Master Bed Has Walk-In Closet & 4 Piece Ensuite. Great Layout For Growing Family In A Great Neighbourhood. Close To Schools, Parks And All Amenities. 10 Mins To Hwy 404 Or 400. No Neighbours On One Side.
Extras
Cac, Window Covers & Blinds, Gas Fireplace, Garden Shed, Garage Door Opener, Washer, Dryer, Stove, Fridge, B/I Dishwasher. Exclude: Hwt(R)
Property Details
Facts for 104 Colony Trail Boulevard, East Gwillimbury
Status
Days on Market: 1
Last Status: Sold
Sold Date: Feb 21, 2020
Closed Date: May 15, 2020
Expiry Date: May 06, 2020
Sold Price: $742,200
Unavailable Date: Feb 21, 2020
Input Date: Feb 20, 2020
Prior LSC: Listing with no contract changes
Property
Status: Sale
Property Type: Detached
Style: 2-Storey
Area: East Gwillimbury
Community: Holland Landing
Availability Date: Tbd
Inside
Bedrooms: 4
Bathrooms: 3
Kitchens: 1
Rooms: 8
Den/Family Room: Yes
Air Conditioning: Central Air
Fireplace: Yes
Laundry Level: Main
Washrooms: 3
Building
Basement: Full
Basement 2: Part Fin
Heat Type: Forced Air
Heat Source: Gas
Exterior: Brick
Water Supply: Municipal
Special Designation: Unknown
Parking
Driveway: Private
Garage Spaces: 2
Garage Type: Attached
Covered Parking Spaces: 6
Total Parking Spaces: 8
Fees
Tax Year: 2019
Tax Legal Description: Plan 65M2414 Lot 41
Taxes: $3,777
Land
Cross Street: Colony Tr / Mt. Albe
Municipality District: East Gwillimbury
Fronting On: South
Pool: None
Sewer: Sewers
Lot Depth: 130.88 Feet
Lot Frontage: 60.62 Feet
Acres: < .50
Open House
Open House Date: 2020-02-22
Open House Start: 02:00:00
Open House Finished: 04:00:00
Open House Date: 2020-02-23
Open House Start: 02:00:00
Open House Finished: 04:00:00
Rooms
Room details for 104 Colony Trail Boulevard, East Gwillimbury
| Type | Dimensions | Description |
|---|---|---|
| Kitchen Main | 3.36 x 3.36 | Ceramic Floor, Eat-In Kitchen |
| Breakfast Main | 2.28 x 3.33 | Ceramic Floor, W/O To Patio |
| Family Main | 3.12 x 4.55 | Hardwood Floor, Gas Fireplace |
| Dining Main | 3.31 x 7.00 | Hardwood Floor, Combined W/Living |
| Living Main | - | Hardwood Floor, Combined W/Dining |
| Master 2nd | 3.27 x 5.47 | Broadloom, W/I Closet, 4 Pc Ensuite |
| 2nd Br 2nd | 2.66 x 3.34 | Broadloom, Double Closet |
| 3rd Br 2nd | 3.34 x 3.76 | Laminate, Double Closet |
| 4th Br 2nd | 2.59 x 2.90 | Broadloom, Closet |
| Rec Bsmt | 6.81 x 9.53 |
| XXXXXXXX | XXX XX, XXXX |
XXXX XXX XXXX |
$XXX,XXX |
| XXX XX, XXXX |
XXXXXX XXX XXXX |
$XXX,XXX |
| XXXXXXXX XXXX | XXX XX, XXXX | $742,200 XXX XXXX |
| XXXXXXXX XXXXXX | XXX XX, XXXX | $699,900 XXX XXXX |

ÉÉC Jean-Béliveau
Elementary: CatholicGood Shepherd Catholic Elementary School
Elementary: CatholicHolland Landing Public School
Elementary: PublicDenne Public School
Elementary: PublicPark Avenue Public School
Elementary: PublicPhoebe Gilman Public School
Elementary: PublicBradford Campus
Secondary: PublicDr John M Denison Secondary School
Secondary: PublicSacred Heart Catholic High School
Secondary: CatholicSir William Mulock Secondary School
Secondary: PublicHuron Heights Secondary School
Secondary: PublicNewmarket High School
Secondary: Public

