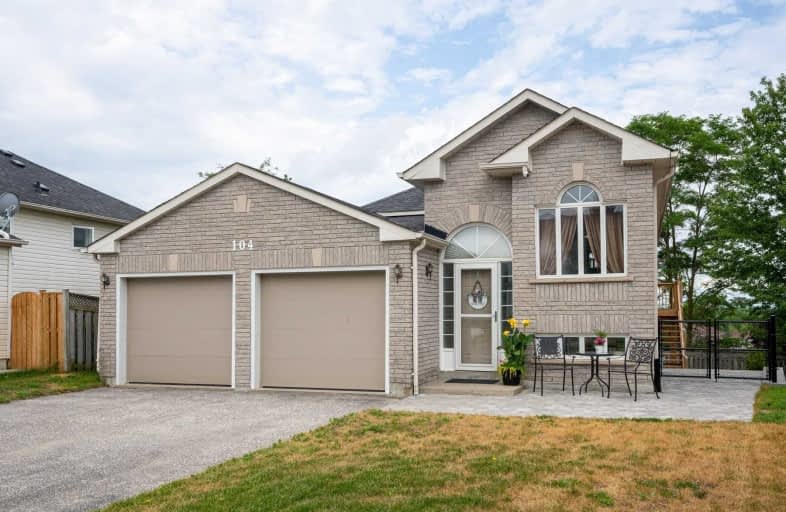Sold on Jul 25, 2020
Note: Property is not currently for sale or for rent.

-
Type: Detached
-
Style: Bungalow-Raised
-
Lot Size: 36.29 x 127.56 Feet
-
Age: No Data
-
Taxes: $3,723 per year
-
Days on Site: 3 Days
-
Added: Jul 22, 2020 (3 days on market)
-
Updated:
-
Last Checked: 2 months ago
-
MLS®#: N4839878
-
Listed By: Royal heritage realty ltd., brokerage
All Brick Raised Bungalow W/ W/O Bsmt On Pvt Premium Lot In The Safe & Welcoming Town Of Mt. Albert. Newly Renovated Eat-In Kitchen Features S/S Appliances & W's/O To Lrg Balcony'18 O/L Huge Pvt Yard. Spacious Mstr Off Open Concept Lr/Dr W/ Hrwd Flrs & Gas Fireplace. Lwr Lvl Boasts W/O,Recroom,Bdrm,3Pc.Bth,Bar. Perfect For In-Law Apt Or Ext. Family. Access To Dbl Garage From Foyer, 6 Car Drive & Fncd Lot. Close To 2 Parks, Library/Community Centre & Schools.
Extras
All Your Living Needs On One Floor! Gas Stove'16, A/C'16, Fridge'17, Hwt(O)'17, Retaining Wall'16 Dw'16, Washer & Gas Dryer, Front Storm Dr.'16, R/I Central Vac, 2 Gdo & Remotes. Ungraded Gas Lines/Water Filtration System.
Property Details
Facts for 104 Mainprize Crescent, East Gwillimbury
Status
Days on Market: 3
Last Status: Sold
Sold Date: Jul 25, 2020
Closed Date: Sep 24, 2020
Expiry Date: Sep 28, 2020
Sold Price: $725,000
Unavailable Date: Jul 25, 2020
Input Date: Jul 22, 2020
Prior LSC: Listing with no contract changes
Property
Status: Sale
Property Type: Detached
Style: Bungalow-Raised
Area: East Gwillimbury
Community: Mt Albert
Availability Date: 30/60 Days
Inside
Bedrooms: 2
Bedrooms Plus: 1
Bathrooms: 2
Kitchens: 1
Rooms: 8
Den/Family Room: No
Air Conditioning: Central Air
Fireplace: Yes
Central Vacuum: N
Washrooms: 2
Building
Basement: Fin W/O
Basement 2: Sep Entrance
Heat Type: Forced Air
Heat Source: Gas
Exterior: Brick
Water Supply: Municipal
Special Designation: Unknown
Other Structures: Garden Shed
Parking
Driveway: Pvt Double
Garage Spaces: 2
Garage Type: Attached
Covered Parking Spaces: 4
Total Parking Spaces: 6
Fees
Tax Year: 2020
Tax Legal Description: Plan 65M3155 Lot 50
Taxes: $3,723
Highlights
Feature: Fenced Yard
Feature: Library
Feature: Park
Feature: Public Transit
Feature: Rec Centre
Feature: School
Land
Cross Street: King Street/Centre S
Municipality District: East Gwillimbury
Fronting On: West
Parcel Number: 034510334
Pool: None
Sewer: Sewers
Lot Depth: 127.56 Feet
Lot Frontage: 36.29 Feet
Lot Irregularities: Premium Pie Shaped Lo
Acres: < .50
Zoning: Residential
Additional Media
- Virtual Tour: https://my.matterport.com/show/?m=8mvQnCyReCx
Rooms
Room details for 104 Mainprize Crescent, East Gwillimbury
| Type | Dimensions | Description |
|---|---|---|
| Kitchen Main | 2.83 x 4.94 | Stainless Steel Appl, Eat-In Kitchen, W/O To Deck |
| Dining Main | 3.66 x 5.85 | Hardwood Floor, Combined W/Living, Window |
| Living Main | 3.66 x 5.85 | Hardwood Floor, Gas Fireplace, Vaulted Ceiling |
| Master Main | 3.94 x 3.96 | Semi Ensuite, Double Closet, Window |
| 2nd Br Main | 2.95 x 2.60 | Double Closet, Broadloom, Window |
| Foyer In Betwn | 3.66 x 0.94 | Access To Garage, Large Window, Ceramic Floor |
| 3rd Br Lower | 3.88 x 3.80 | Above Grade Window, Closet, Broadloom |
| Rec Lower | 3.58 x 10.50 | W/O To Yard, B/I Bar, Above Grade Window |

| XXXXXXXX | XXX XX, XXXX |
XXXX XXX XXXX |
$XXX,XXX |
| XXX XX, XXXX |
XXXXXX XXX XXXX |
$XXX,XXX | |
| XXXXXXXX | XXX XX, XXXX |
XXXX XXX XXXX |
$XXX,XXX |
| XXX XX, XXXX |
XXXXXX XXX XXXX |
$XXX,XXX | |
| XXXXXXXX | XXX XX, XXXX |
XXXXXXX XXX XXXX |
|
| XXX XX, XXXX |
XXXXXX XXX XXXX |
$XXX,XXX | |
| XXXXXXXX | XXX XX, XXXX |
XXXXXXX XXX XXXX |
|
| XXX XX, XXXX |
XXXXXX XXX XXXX |
$XXX,XXX | |
| XXXXXXXX | XXX XX, XXXX |
XXXXXXX XXX XXXX |
|
| XXX XX, XXXX |
XXXXXX XXX XXXX |
$XXX,XXX | |
| XXXXXXXX | XXX XX, XXXX |
XXXXXXX XXX XXXX |
|
| XXX XX, XXXX |
XXXXXX XXX XXXX |
$XXX,XXX | |
| XXXXXXXX | XXX XX, XXXX |
XXXXXXX XXX XXXX |
|
| XXX XX, XXXX |
XXXXXX XXX XXXX |
$XXX,XXX |
| XXXXXXXX XXXX | XXX XX, XXXX | $725,000 XXX XXXX |
| XXXXXXXX XXXXXX | XXX XX, XXXX | $699,900 XXX XXXX |
| XXXXXXXX XXXX | XXX XX, XXXX | $560,000 XXX XXXX |
| XXXXXXXX XXXXXX | XXX XX, XXXX | $549,900 XXX XXXX |
| XXXXXXXX XXXXXXX | XXX XX, XXXX | XXX XXXX |
| XXXXXXXX XXXXXX | XXX XX, XXXX | $599,999 XXX XXXX |
| XXXXXXXX XXXXXXX | XXX XX, XXXX | XXX XXXX |
| XXXXXXXX XXXXXX | XXX XX, XXXX | $615,000 XXX XXXX |
| XXXXXXXX XXXXXXX | XXX XX, XXXX | XXX XXXX |
| XXXXXXXX XXXXXX | XXX XX, XXXX | $630,000 XXX XXXX |
| XXXXXXXX XXXXXXX | XXX XX, XXXX | XXX XXXX |
| XXXXXXXX XXXXXX | XXX XX, XXXX | $675,000 XXX XXXX |
| XXXXXXXX XXXXXXX | XXX XX, XXXX | XXX XXXX |
| XXXXXXXX XXXXXX | XXX XX, XXXX | $699,000 XXX XXXX |

Our Lady of Good Counsel Catholic Elementary School
Elementary: CatholicSharon Public School
Elementary: PublicBallantrae Public School
Elementary: PublicScott Central Public School
Elementary: PublicMount Albert Public School
Elementary: PublicRobert Munsch Public School
Elementary: PublicOur Lady of the Lake Catholic College High School
Secondary: CatholicSutton District High School
Secondary: PublicSacred Heart Catholic High School
Secondary: CatholicKeswick High School
Secondary: PublicHuron Heights Secondary School
Secondary: PublicNewmarket High School
Secondary: Public
