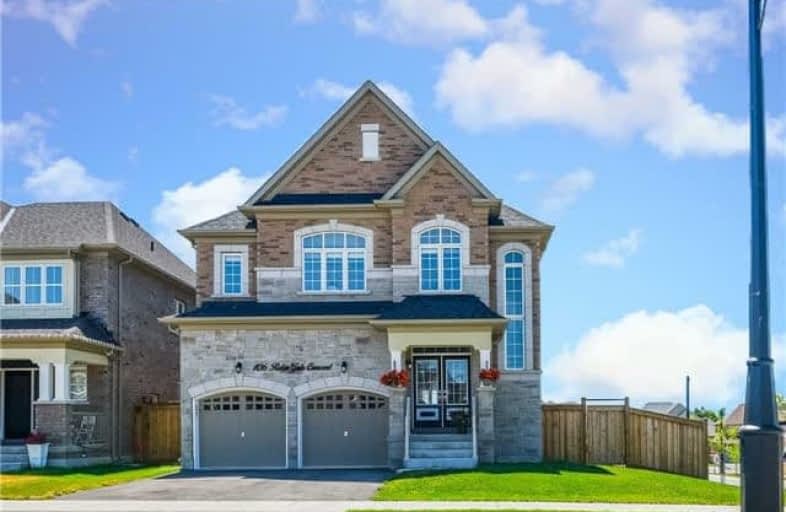Sold on Aug 24, 2018
Note: Property is not currently for sale or for rent.

-
Type: Detached
-
Style: 2-Storey
-
Size: 2500 sqft
-
Lot Size: 46.59 x 132 Feet
-
Age: 0-5 years
-
Taxes: $4,659 per year
-
Days on Site: 43 Days
-
Added: Sep 07, 2019 (1 month on market)
-
Updated:
-
Last Checked: 2 months ago
-
MLS®#: N4189316
-
Listed By: Re/max village realty inc., brokerage
Extensively Upgraded 4 Bedroom Spacious Open Concept 2878 Sqft (Approx) Home With Fully Finished Walkout Basement Leading You To The Huge Pool Sized Fenced Backyard. Come Fall In Love With The Consistent Contemporary Styling That Flows Through The Entire House From Its White Oak Hardwood, Wood Trim, Doors & Hardware, Quartz Counter Tops, Coffered Wall And Much More. Check Out The Full Virtual Tour With Floor Plans To See All It Has To Offer.
Extras
Kitchen Aide Fridge, Gas Stove, Dwasher, Microwave, Washer&Dryer, California Shutters, Elf;S, Reverse Osmosis Water System, Water Softener, Gd Opener (2), Dry Bar, Steam Shower, Commercial Grade Insulated Laminate Floor In Basement, 200Amp
Property Details
Facts for 106 Ridge Gate Crescent, East Gwillimbury
Status
Days on Market: 43
Last Status: Sold
Sold Date: Aug 24, 2018
Closed Date: Nov 30, 2018
Expiry Date: Dec 19, 2018
Sold Price: $875,000
Unavailable Date: Aug 24, 2018
Input Date: Jul 12, 2018
Property
Status: Sale
Property Type: Detached
Style: 2-Storey
Size (sq ft): 2500
Age: 0-5
Area: East Gwillimbury
Community: Mt Albert
Availability Date: 90 Tba
Inside
Bedrooms: 4
Bathrooms: 5
Kitchens: 1
Rooms: 10
Den/Family Room: No
Air Conditioning: Central Air
Fireplace: Yes
Laundry Level: Main
Washrooms: 5
Utilities
Electricity: Yes
Gas: Yes
Cable: Yes
Telephone: Yes
Building
Basement: Fin W/O
Heat Type: Forced Air
Heat Source: Gas
Exterior: Brick
Exterior: Stone
Water Supply: Municipal
Special Designation: Unknown
Parking
Driveway: Pvt Double
Garage Spaces: 3
Garage Type: Attached
Covered Parking Spaces: 2
Total Parking Spaces: 4
Fees
Tax Year: 2017
Tax Legal Description: Lot 138, Plan 65M4382 **See Schedule B***
Taxes: $4,659
Highlights
Feature: Fenced Yard
Land
Cross Street: 9th Line & Vivian Cr
Municipality District: East Gwillimbury
Fronting On: South
Pool: None
Sewer: Sewers
Lot Depth: 132 Feet
Lot Frontage: 46.59 Feet
Lot Irregularities: 66 Feet At Rear
Additional Media
- Virtual Tour: https://unbranded.youriguide.com/106_ridge_gate_crescent_mount_albert_on
Rooms
Room details for 106 Ridge Gate Crescent, East Gwillimbury
| Type | Dimensions | Description |
|---|---|---|
| Foyer Main | - | Tile Floor, Closet |
| Dining Main | 5.02 x 4.30 | Hardwood Floor, California Shutters |
| Kitchen Main | 3.74 x 5.00 | Hardwood Floor, Breakfast Bar, Open Concept |
| Breakfast Main | 2.95 x 4.18 | Hardwood Floor, Eat-In Kitchen, W/O To Balcony |
| Living Main | 5.76 x 5.11 | Hardwood Floor, California Shutters, Gas Fireplace |
| Laundry Main | 1.99 x 2.69 | Tile Floor, Access To Garage |
| Master 2nd | 4.33 x 5.49 | Broadloom, W/I Closet, 5 Pc Ensuite |
| 2nd Br 2nd | 3.80 x 5.64 | Broadloom, Double Closet, 4 Pc Ensuite |
| 3rd Br 2nd | 3.45 x 3.79 | Broadloom, Double Closet, 4 Pc Ensuite |
| 4th Br 2nd | 3.72 x 4.17 | Broadloom, Double Closet |
| Rec Bsmt | 6.89 x 8.85 | Laminate, Pot Lights, W/O To Yard |
| Cold/Cant Bsmt | - |
| XXXXXXXX | XXX XX, XXXX |
XXXX XXX XXXX |
$XXX,XXX |
| XXX XX, XXXX |
XXXXXX XXX XXXX |
$XXX,XXX |
| XXXXXXXX XXXX | XXX XX, XXXX | $875,000 XXX XXXX |
| XXXXXXXX XXXXXX | XXX XX, XXXX | $925,000 XXX XXXX |

Goodwood Public School
Elementary: PublicOur Lady of Good Counsel Catholic Elementary School
Elementary: CatholicBallantrae Public School
Elementary: PublicScott Central Public School
Elementary: PublicMount Albert Public School
Elementary: PublicRobert Munsch Public School
Elementary: PublicOur Lady of the Lake Catholic College High School
Secondary: CatholicSutton District High School
Secondary: PublicSacred Heart Catholic High School
Secondary: CatholicKeswick High School
Secondary: PublicHuron Heights Secondary School
Secondary: PublicNewmarket High School
Secondary: Public- 3 bath
- 4 bed
91 Mainprize Crescent, East Gwillimbury, Ontario • L0G 1M0 • Mt Albert



