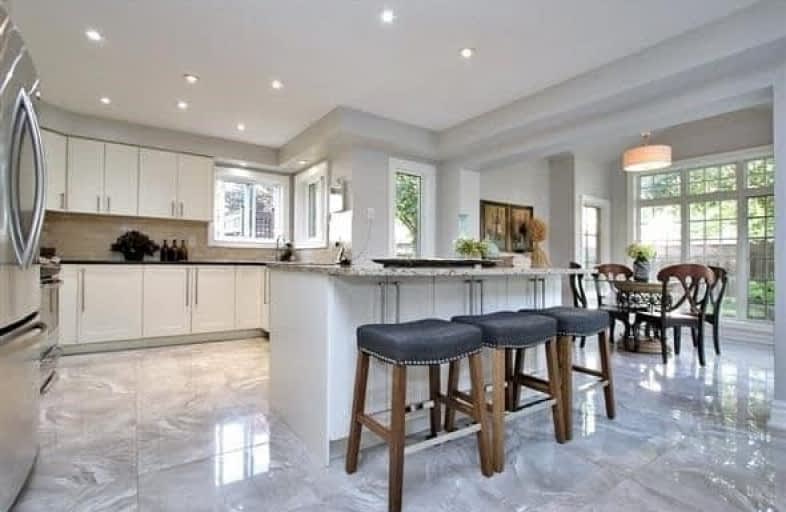Sold on Apr 27, 2018
Note: Property is not currently for sale or for rent.

-
Type: Detached
-
Style: 2-Storey
-
Lot Size: 17.76 x 34.41 Metres
-
Age: No Data
-
Taxes: $4,385 per year
-
Days on Site: 23 Days
-
Added: Sep 07, 2019 (3 weeks on market)
-
Updated:
-
Last Checked: 3 months ago
-
MLS®#: N4085437
-
Listed By: Royal lepage your community realty, brokerage
Amazing Opportunity! Not To Be Missed! Stunning 4+1 Bdrm Home On Pool Size Lot W/Premium 3 Car Grg & Fin. Bsmt In Beautiful Mount Albert! Situated Across From Greenspace! Hdwd Flrs, 2 Fps & O/C Layout! Reno'd Gourmet Kitch W/Granite Counters, S/S Appls, C/Island, Brkfst Area W/Cathedral Ceiling & W/O To Deck. Master W/Ceiling Fan, W/I Closet, W2W B/I Cabinetry & 4Pc Ensuite! Bsmt W/5th Bdrm, Rec Rm, 3Pc Wr & Laundry. Spend Time/ Relax In Your Backyard W/Deck!
Extras
Inclu: All Elf, Wndw Cvrs (Except Fr & Back Bdrm Curtains), S/S Kitchen Appls, 2 Gas Fps, Gdos+R, W&D, Cac, Cvac+Attach...Exclu: Fr & Back Bdrm Curtains, Hwt (R), Water Softener (R) & Ro System (R)
Property Details
Facts for 109 King Street, East Gwillimbury
Status
Days on Market: 23
Last Status: Sold
Sold Date: Apr 27, 2018
Closed Date: Jun 28, 2018
Expiry Date: Sep 01, 2018
Sold Price: $825,000
Unavailable Date: Apr 27, 2018
Input Date: Apr 04, 2018
Property
Status: Sale
Property Type: Detached
Style: 2-Storey
Area: East Gwillimbury
Community: Mt Albert
Availability Date: Tba
Inside
Bedrooms: 4
Bedrooms Plus: 1
Bathrooms: 4
Kitchens: 1
Rooms: 10
Den/Family Room: Yes
Air Conditioning: Central Air
Fireplace: Yes
Laundry Level: Main
Central Vacuum: Y
Washrooms: 4
Building
Basement: Finished
Heat Type: Forced Air
Heat Source: Gas
Exterior: Brick
Water Supply: Municipal
Special Designation: Unknown
Parking
Driveway: Private
Garage Spaces: 3
Garage Type: Attached
Covered Parking Spaces: 6
Total Parking Spaces: 9
Fees
Tax Year: 2017
Tax Legal Description: Pcl 64-1 Sec 65M2915; Lt 64 Pl 65M2915; S/T***
Taxes: $4,385
Highlights
Feature: Fenced Yard
Land
Cross Street: King/Shannon
Municipality District: East Gwillimbury
Fronting On: East
Pool: None
Sewer: Sewers
Lot Depth: 34.41 Metres
Lot Frontage: 17.76 Metres
Additional Media
- Virtual Tour: http://www5.winsold.ca/109king/
Rooms
Room details for 109 King Street, East Gwillimbury
| Type | Dimensions | Description |
|---|---|---|
| Living Main | 3.69 x 4.94 | Hardwood Floor, Cathedral Ceiling, Gas Fireplace |
| Dining Main | 3.18 x 5.16 | Hardwood Floor, Open Concept, Picture Window |
| Family Main | 4.41 x 5.14 | Hardwood Floor, Pot Lights, 2 Way Fireplace |
| Kitchen Main | 3.46 x 4.96 | Granite Counter, Centre Island, Stainless Steel Appl |
| Breakfast Main | 3.66 x 3.66 | Eat-In Kitchen, Cathedral Ceiling, W/O To Deck |
| Master 2nd | 5.33 x 5.62 | W/W Closet, W/I Closet, 4 Pc Ensuite |
| 2nd Br 2nd | 2.97 x 5.30 | Broadloom, Double Closet, Picture Window |
| 3rd Br 2nd | 3.49 x 5.30 | Broadloom, Double Closet, Picture Window |
| 4th Br 2nd | 3.18 x 4.13 | Cathedral Ceiling, Double Closet, Ceiling Fan |
| Rec Lower | 4.39 x 5.24 | Broadloom, Open Concept, 4 Pc Bath |
| 5th Br Lower | 3.66 x 3.66 | Broadloom, Closet, Window |
| Mudroom Main | - | Ceramic Floor, Access To Garage, B/I Shelves |
| XXXXXXXX | XXX XX, XXXX |
XXXX XXX XXXX |
$XXX,XXX |
| XXX XX, XXXX |
XXXXXX XXX XXXX |
$XXX,XXX | |
| XXXXXXXX | XXX XX, XXXX |
XXXXXXX XXX XXXX |
|
| XXX XX, XXXX |
XXXXXX XXX XXXX |
$XXX,XXX | |
| XXXXXXXX | XXX XX, XXXX |
XXXXXXX XXX XXXX |
|
| XXX XX, XXXX |
XXXXXX XXX XXXX |
$XXX,XXX | |
| XXXXXXXX | XXX XX, XXXX |
XXXXXXX XXX XXXX |
|
| XXX XX, XXXX |
XXXXXX XXX XXXX |
$X,XXX,XXX | |
| XXXXXXXX | XXX XX, XXXX |
XXXX XXX XXXX |
$XXX,XXX |
| XXX XX, XXXX |
XXXXXX XXX XXXX |
$XXX,XXX |
| XXXXXXXX XXXX | XXX XX, XXXX | $825,000 XXX XXXX |
| XXXXXXXX XXXXXX | XXX XX, XXXX | $848,000 XXX XXXX |
| XXXXXXXX XXXXXXX | XXX XX, XXXX | XXX XXXX |
| XXXXXXXX XXXXXX | XXX XX, XXXX | $948,000 XXX XXXX |
| XXXXXXXX XXXXXXX | XXX XX, XXXX | XXX XXXX |
| XXXXXXXX XXXXXX | XXX XX, XXXX | $998,000 XXX XXXX |
| XXXXXXXX XXXXXXX | XXX XX, XXXX | XXX XXXX |
| XXXXXXXX XXXXXX | XXX XX, XXXX | $1,048,000 XXX XXXX |
| XXXXXXXX XXXX | XXX XX, XXXX | $700,000 XXX XXXX |
| XXXXXXXX XXXXXX | XXX XX, XXXX | $699,000 XXX XXXX |

Our Lady of Good Counsel Catholic Elementary School
Elementary: CatholicSharon Public School
Elementary: PublicBallantrae Public School
Elementary: PublicScott Central Public School
Elementary: PublicMount Albert Public School
Elementary: PublicRobert Munsch Public School
Elementary: PublicOur Lady of the Lake Catholic College High School
Secondary: CatholicSutton District High School
Secondary: PublicSacred Heart Catholic High School
Secondary: CatholicKeswick High School
Secondary: PublicHuron Heights Secondary School
Secondary: PublicNewmarket High School
Secondary: Public- 3 bath
- 4 bed
- 2000 sqft
4435 Mount Albert Road, East Gwillimbury, Ontario • L0G 1M0 • Rural East Gwillimbury
- 3 bath
- 4 bed
91 Mainprize Crescent, East Gwillimbury, Ontario • L0G 1M0 • Mt Albert




