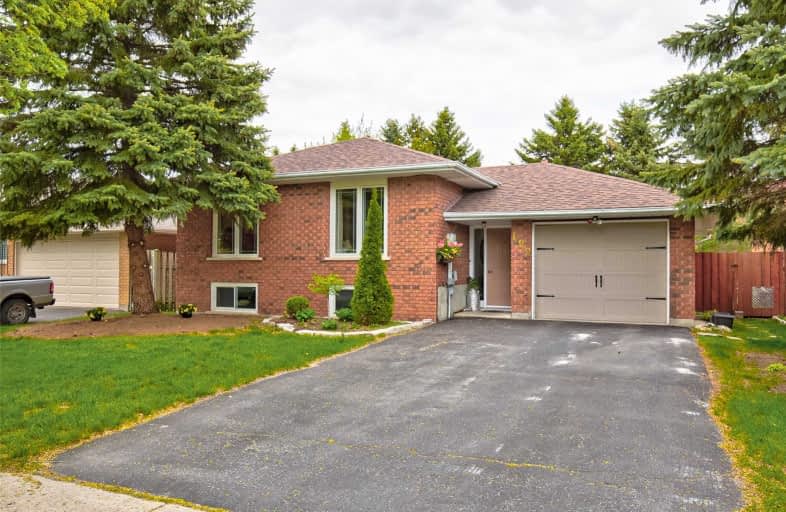Sold on May 31, 2019
Note: Property is not currently for sale or for rent.

-
Type: Detached
-
Style: Bungalow-Raised
-
Lot Size: 50.03 x 120.66 Feet
-
Age: No Data
-
Taxes: $3,412 per year
-
Days on Site: 4 Days
-
Added: Sep 07, 2019 (4 days on market)
-
Updated:
-
Last Checked: 2 months ago
-
MLS®#: N4463028
-
Listed By: Century 21 heritage group ltd., brokerage
Perfect Opportunity For First Time Home Buyers, A Growing Or Extended Family Or Investors. This Well Maintained 3 Bedroom Bungalow Has A Spacious Living Room-Dining Room, Perfect For Entertaining. Eat In Kitchen With Granite Counters & Breakfast Bar. The Basement Is Finished With A 1 Bedroom Inlaw Suite With A Wood Burning Fireplace & Above Grade Windows. Large Storage Room In Basement Has An Above Grade Window & Could Be Finished Into An Additional Bedroom.
Extras
Current Owner Has Replaced/Upgraded Shingles (2014), Windows (2006), Garage Door (2014) & Kitchen Counters And Backsplash (2011). Extras: Main Floor Fridge,Stove & Dishwasher. Washer & Dryer. All Elf & Curtains
Property Details
Facts for 109 Olive Street, East Gwillimbury
Status
Days on Market: 4
Last Status: Sold
Sold Date: May 31, 2019
Closed Date: Jul 30, 2019
Expiry Date: Aug 31, 2019
Sold Price: $635,000
Unavailable Date: May 31, 2019
Input Date: May 27, 2019
Prior LSC: Listing with no contract changes
Property
Status: Sale
Property Type: Detached
Style: Bungalow-Raised
Area: East Gwillimbury
Community: Holland Landing
Availability Date: Tba
Inside
Bedrooms: 3
Bedrooms Plus: 1
Bathrooms: 2
Kitchens: 1
Kitchens Plus: 1
Rooms: 7
Den/Family Room: No
Air Conditioning: None
Fireplace: Yes
Laundry Level: Lower
Washrooms: 2
Building
Basement: Apartment
Basement 2: Finished
Heat Type: Baseboard
Heat Source: Electric
Exterior: Brick
Water Supply: Municipal
Special Designation: Unknown
Parking
Driveway: Private
Garage Spaces: 1
Garage Type: Attached
Covered Parking Spaces: 2
Total Parking Spaces: 3
Fees
Tax Year: 2018
Tax Legal Description: Pcl 40-1 Sec 65M2103; Lt 40 Pl 65M2103 (Cont'd)
Taxes: $3,412
Highlights
Feature: Fenced Yard
Feature: Library
Feature: Park
Feature: Public Transit
Feature: Rec Centre
Land
Cross Street: Bradford St & Olive
Municipality District: East Gwillimbury
Fronting On: East
Pool: None
Sewer: Sewers
Lot Depth: 120.66 Feet
Lot Frontage: 50.03 Feet
Additional Media
- Virtual Tour: http://www.109olive.com/unbranded/
Rooms
Room details for 109 Olive Street, East Gwillimbury
| Type | Dimensions | Description |
|---|---|---|
| Kitchen Main | 3.44 x 3.40 | Granite Counter, Backsplash, Breakfast Bar |
| Breakfast Main | 3.44 x 2.25 | Large Window, Linoleum |
| Dining Main | 2.90 x 3.43 | Broadloom, Large Window |
| Living Main | 6.35 x 3.46 | Broadloom, Large Window |
| Master Main | 3.74 x 3.34 | Broadloom, Large Window, Double Closet |
| 2nd Br Main | 3.44 x 2.84 | Broadloom, Window, Closet |
| 3rd Br Main | 3.24 x 3.43 | Broadloom, Window, Closet |
| Kitchen Bsmt | 3.42 x 4.90 | Eat-In Kitchen, Above Grade Window, Linoleum |
| Living Bsmt | 3.41 x 4.90 | Fireplace, Linoleum, Above Grade Window |
| Br Bsmt | 3.43 x 4.08 | Linoleum, Closet, Above Grade Window |
| Laundry Bsmt | 3.57 x 3.36 | Linoleum |
| XXXXXXXX | XXX XX, XXXX |
XXXX XXX XXXX |
$XXX,XXX |
| XXX XX, XXXX |
XXXXXX XXX XXXX |
$XXX,XXX |
| XXXXXXXX XXXX | XXX XX, XXXX | $635,000 XXX XXXX |
| XXXXXXXX XXXXXX | XXX XX, XXXX | $649,800 XXX XXXX |

ÉÉC Jean-Béliveau
Elementary: CatholicGood Shepherd Catholic Elementary School
Elementary: CatholicHolland Landing Public School
Elementary: PublicPark Avenue Public School
Elementary: PublicPoplar Bank Public School
Elementary: PublicPhoebe Gilman Public School
Elementary: PublicBradford Campus
Secondary: PublicDr John M Denison Secondary School
Secondary: PublicSacred Heart Catholic High School
Secondary: CatholicSir William Mulock Secondary School
Secondary: PublicHuron Heights Secondary School
Secondary: PublicNewmarket High School
Secondary: Public

