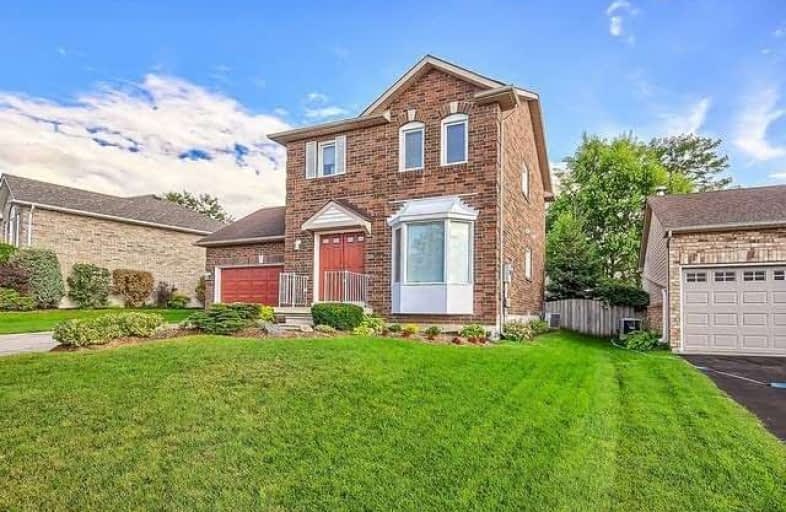Sold on Feb 14, 2018
Note: Property is not currently for sale or for rent.

-
Type: Detached
-
Style: 2-Storey
-
Size: 1100 sqft
-
Lot Size: 17.8 x 30 Metres
-
Age: 16-30 years
-
Taxes: $3,078 per year
-
Days on Site: 76 Days
-
Added: Sep 07, 2019 (2 months on market)
-
Updated:
-
Last Checked: 2 months ago
-
MLS®#: N3997635
-
Listed By: Re/max realtron realty inc., brokerage
Beautiful East Gwillimbury, 2 Storey Home On Desirable Crescent. Owned By The Same Family For Nearly 20 Years!! Freshly Painted And Tastefully Updated, Featuring Beautiful Hardwood Floors Throughout The Main Floor, Garage Access From Inside The Home, Berber Carpeted Stairs, Second Floor, And A Finished Basement. Plenty Of Amenities Near By And Just A Short Drive To Newmarket And The 404!
Extras
Include All Existing; Fridge, Stove, Dishwasher, Washer, Dryer, All Elf's.
Property Details
Facts for 11 Kingsgate Crescent, East Gwillimbury
Status
Days on Market: 76
Last Status: Sold
Sold Date: Feb 14, 2018
Closed Date: Feb 28, 2018
Expiry Date: Mar 30, 2018
Sold Price: $590,000
Unavailable Date: Feb 14, 2018
Input Date: Nov 30, 2017
Property
Status: Sale
Property Type: Detached
Style: 2-Storey
Size (sq ft): 1100
Age: 16-30
Area: East Gwillimbury
Community: Mt Albert
Availability Date: 30 Days/Tba
Inside
Bedrooms: 3
Bedrooms Plus: 1
Bathrooms: 2
Kitchens: 1
Rooms: 6
Den/Family Room: No
Air Conditioning: Central Air
Fireplace: No
Laundry Level: Lower
Central Vacuum: Y
Washrooms: 2
Building
Basement: Finished
Heat Type: Forced Air
Heat Source: Gas
Exterior: Brick
Water Supply: Municipal
Special Designation: Unknown
Parking
Driveway: Pvt Double
Garage Spaces: 2
Garage Type: Attached
Covered Parking Spaces: 2
Total Parking Spaces: 4
Fees
Tax Year: 2017
Tax Legal Description: Pcl 110-1 Sec 65M 2915; Lt 110*
Taxes: $3,078
Land
Cross Street: Mt. Albert Rd & King
Municipality District: East Gwillimbury
Fronting On: North
Pool: None
Sewer: Sewers
Lot Depth: 30 Metres
Lot Frontage: 17.8 Metres
Rooms
Room details for 11 Kingsgate Crescent, East Gwillimbury
| Type | Dimensions | Description |
|---|---|---|
| Living Main | 3.05 x 6.48 | Hardwood Floor |
| Kitchen Main | 2.44 x 5.94 | Hardwood Floor, W/O To Deck |
| Master Main | 3.05 x 4.47 | Broadloom, W/I Closet |
| 2nd Br Main | 2.74 x 4.27 | Broadloom, W/I Closet |
| 3rd Br Main | 2.44 x 2.89 | Broadloom |
| Rec Main | 5.66 x 6.15 | Laminate |
| XXXXXXXX | XXX XX, XXXX |
XXXX XXX XXXX |
$XXX,XXX |
| XXX XX, XXXX |
XXXXXX XXX XXXX |
$XXX,XXX | |
| XXXXXXXX | XXX XX, XXXX |
XXXXXXX XXX XXXX |
|
| XXX XX, XXXX |
XXXXXX XXX XXXX |
$XXX,XXX |
| XXXXXXXX XXXX | XXX XX, XXXX | $590,000 XXX XXXX |
| XXXXXXXX XXXXXX | XXX XX, XXXX | $619,000 XXX XXXX |
| XXXXXXXX XXXXXXX | XXX XX, XXXX | XXX XXXX |
| XXXXXXXX XXXXXX | XXX XX, XXXX | $629,900 XXX XXXX |

Our Lady of Good Counsel Catholic Elementary School
Elementary: CatholicSharon Public School
Elementary: PublicBallantrae Public School
Elementary: PublicScott Central Public School
Elementary: PublicMount Albert Public School
Elementary: PublicRobert Munsch Public School
Elementary: PublicOur Lady of the Lake Catholic College High School
Secondary: CatholicSutton District High School
Secondary: PublicSacred Heart Catholic High School
Secondary: CatholicKeswick High School
Secondary: PublicHuron Heights Secondary School
Secondary: PublicNewmarket High School
Secondary: Public

