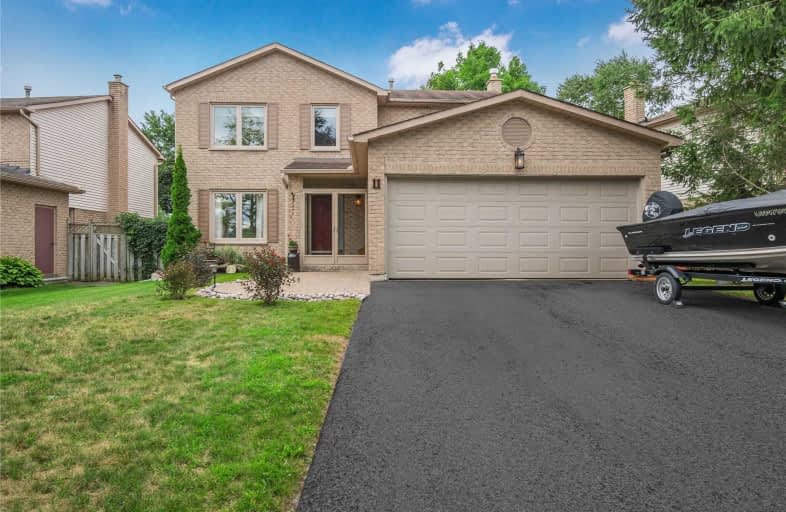Sold on Aug 25, 2020
Note: Property is not currently for sale or for rent.

-
Type: Detached
-
Style: 2-Storey
-
Lot Size: 70.16 x 147.52 Feet
-
Age: No Data
-
Taxes: $4,057 per year
-
Days on Site: 6 Days
-
Added: Aug 19, 2020 (6 days on market)
-
Updated:
-
Last Checked: 2 months ago
-
MLS®#: N4877707
-
Listed By: Re/max realtron realty inc., brokerage
Stunning Renovated 4 Bed, 3 Bath Family Home In Desirable Holland Landing * First Time On Mls! * Tons Of Upgrades Incl Hw Flrs Throughout * Open-Concept Kitch W Huge, Wraparound Granite Counter & Bkfst Bar + Eat-In Bkfst Area W/O To Deck * Bright, Inviting Liv & Family Rooms O/Look Yards * Open, Fin Bsmt W Laminate Flooring & Elec Fp * Completely Private Backyard W Hot Tub * Mins To Eg Go Station, Schools, Amenities, Upper Canada Mall & More! * Must See! *
Extras
Incl Appls (Fridge, Stove, B/I Dw, Micro-Rangehood) Wash/Dryer. Window Cvrs, Elfs. Electric Fp. Fridge In Bsmt. Hot Tub +Equip. High Eff Gas Furnace, C/Ac. Windows (2014). Excl Tv Bracket(S), Bsmt Freezer, Live-Edge Counter In Bsmt, Hwt (R)
Property Details
Facts for 11 Oak Ridge Court, East Gwillimbury
Status
Days on Market: 6
Last Status: Sold
Sold Date: Aug 25, 2020
Closed Date: Nov 17, 2020
Expiry Date: Dec 31, 2020
Sold Price: $907,000
Unavailable Date: Aug 25, 2020
Input Date: Aug 19, 2020
Prior LSC: Listing with no contract changes
Property
Status: Sale
Property Type: Detached
Style: 2-Storey
Area: East Gwillimbury
Community: Holland Landing
Availability Date: Tbd
Inside
Bedrooms: 4
Bathrooms: 3
Kitchens: 1
Rooms: 9
Den/Family Room: Yes
Air Conditioning: Central Air
Fireplace: Yes
Washrooms: 3
Building
Basement: Finished
Basement 2: Full
Heat Type: Forced Air
Heat Source: Gas
Exterior: Brick
Water Supply: Municipal
Special Designation: Unknown
Parking
Driveway: Pvt Double
Garage Spaces: 2
Garage Type: Attached
Covered Parking Spaces: 4
Total Parking Spaces: 6
Fees
Tax Year: 2020
Tax Legal Description: Pcl 26-11 Sec 65M2414; Lt 26, Pl 65M2414; East*
Taxes: $4,057
Highlights
Feature: Hospital
Feature: Library
Feature: Park
Feature: Rec Centre
Feature: School
Feature: Wooded/Treed
Land
Cross Street: Yonge St & Thompson
Municipality District: East Gwillimbury
Fronting On: West
Parcel Number: 034290043
Pool: None
Sewer: Sewers
Lot Depth: 147.52 Feet
Lot Frontage: 70.16 Feet
Lot Irregularities: 125.66 Along East Sid
Additional Media
- Virtual Tour: https://11oakridgect.showthisproperty.com/mls
Rooms
Room details for 11 Oak Ridge Court, East Gwillimbury
| Type | Dimensions | Description |
|---|---|---|
| Kitchen Main | 3.23 x 5.89 | Hardwood Floor, Pot Lights, Backsplash |
| Breakfast Main | 3.23 x 5.89 | Hardwood Floor, Breakfast Bar, W/O To Deck |
| Living Main | 3.33 x 4.80 | Hardwood Floor, Large Window, O/Looks Frontyard |
| Dining Main | 3.15 x 3.52 | Hardwood Floor, Separate Rm, O/Looks Living |
| Family Main | 3.54 x 4.95 | Hardwood Floor, Picture Window, Gas Fireplace |
| Laundry Main | - | Tile Floor, Laundry Sink, B/I Shelves |
| Master 2nd | 3.69 x 5.16 | Hardwood Floor, W/I Closet, 3 Pc Ensuite |
| 2nd Br 2nd | 2.88 x 3.15 | Broadloom, Large Window, Double Closet |
| 3rd Br 2nd | 2.81 x 3.92 | Hardwood Floor, Ceiling Fan, Closet |
| 4th Br 2nd | 2.85 x 3.70 | Hardwood Floor, Window, Closet |
| Rec Lower | 7.35 x 9.97 | Laminate, B/I Shelves, Electric Fireplace |
| XXXXXXXX | XXX XX, XXXX |
XXXX XXX XXXX |
$XXX,XXX |
| XXX XX, XXXX |
XXXXXX XXX XXXX |
$XXX,XXX |
| XXXXXXXX XXXX | XXX XX, XXXX | $907,000 XXX XXXX |
| XXXXXXXX XXXXXX | XXX XX, XXXX | $779,900 XXX XXXX |

ÉÉC Jean-Béliveau
Elementary: CatholicGood Shepherd Catholic Elementary School
Elementary: CatholicHolland Landing Public School
Elementary: PublicPark Avenue Public School
Elementary: PublicPoplar Bank Public School
Elementary: PublicPhoebe Gilman Public School
Elementary: PublicBradford Campus
Secondary: PublicDr John M Denison Secondary School
Secondary: PublicSacred Heart Catholic High School
Secondary: CatholicSir William Mulock Secondary School
Secondary: PublicHuron Heights Secondary School
Secondary: PublicNewmarket High School
Secondary: Public

