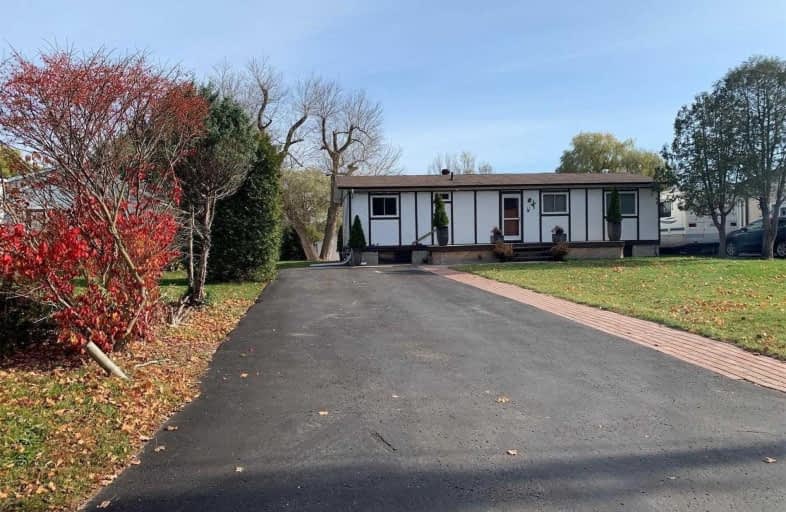Leased on Nov 25, 2020
Note: Property is not currently for sale or for rent.

-
Type: Detached
-
Style: Bungalow
-
Lease Term: 1 Year
-
Possession: Immediate
-
All Inclusive: N
-
Lot Size: 0 x 0
-
Age: No Data
-
Days on Site: 18 Days
-
Added: Nov 07, 2020 (2 weeks on market)
-
Updated:
-
Last Checked: 2 months ago
-
MLS®#: N4985664
-
Listed By: Bay street group inc., brokerage
Main Floor Rented Only !!! Fabulous 3 Bedroom Bungalow On Waterfront. This Well-Maintained Home Is Located On Quiet River Drive. Boasting A Large Open Concept Kitchen/Living/Dining, Hardwood Floors, Endless Views Of The Water. Walkout To Your Backyard And Take Your Boat To Lake Simcoe/Trent Severn Waterway. Mins To 400 Series Hwys And Go Station. Close To Costco And Shops. 8 Cars Parking.
Extras
Inclusions: All Existing Appliances, All Elfs, All Window Coverings, Hwt (Owned), Sheds In The Backyard, Dock, And Gazebo.
Property Details
Facts for 11 River Drive, East Gwillimbury
Status
Days on Market: 18
Last Status: Leased
Sold Date: Nov 25, 2020
Closed Date: Dec 15, 2020
Expiry Date: May 06, 2021
Sold Price: $2,100
Unavailable Date: Nov 25, 2020
Input Date: Nov 10, 2020
Prior LSC: Listing with no contract changes
Property
Status: Lease
Property Type: Detached
Style: Bungalow
Area: East Gwillimbury
Community: Holland Landing
Availability Date: Immediate
Inside
Bedrooms: 3
Bathrooms: 1
Kitchens: 1
Rooms: 6
Den/Family Room: No
Air Conditioning: Central Air
Fireplace: No
Laundry: Ensuite
Washrooms: 1
Utilities
Utilities Included: N
Building
Basement: Finished
Heat Type: Forced Air
Heat Source: Gas
Exterior: Other
Private Entrance: Y
Water Supply: Municipal
Special Designation: Unknown
Parking
Driveway: Private
Parking Included: Yes
Garage Type: None
Covered Parking Spaces: 8
Total Parking Spaces: 8
Fees
Cable Included: No
Central A/C Included: No
Common Elements Included: No
Heating Included: No
Hydro Included: No
Water Included: No
Highlights
Feature: Lake/Pond
Feature: Marina
Feature: Waterfront
Land
Cross Street: Bathurst St./ Queens
Municipality District: East Gwillimbury
Fronting On: West
Parcel Number: 034160293
Pool: None
Sewer: Septic
Water Body Name: Holland
Water Body Type: River
Access To Property: Private Docking
Payment Frequency: Monthly
Rooms
Room details for 11 River Drive, East Gwillimbury
| Type | Dimensions | Description |
|---|---|---|
| Kitchen Main | 3.44 x 5.98 | Linoleum, Open Concept, Centre Island |
| Dining Main | 3.45 x 6.09 | Hardwood Floor, Open Concept, Large Window |
| Living Main | 4.79 x 7.37 | Hardwood Floor, Overlook Water, Large Window |
| Master Main | 3.23 x 3.45 | Hardwood Floor, Closet, Large Window |
| 2nd Br Main | 3.45 x 3.44 | Hardwood Floor, Closet |
| 3rd Br Main | 3.44 x 2.33 | Hardwood Floor |
| XXXXXXXX | XXX XX, XXXX |
XXXXXX XXX XXXX |
$X,XXX |
| XXX XX, XXXX |
XXXXXX XXX XXXX |
$X,XXX | |
| XXXXXXXX | XXX XX, XXXX |
XXXX XXX XXXX |
$XXX,XXX |
| XXX XX, XXXX |
XXXXXX XXX XXXX |
$XXX,XXX |
| XXXXXXXX XXXXXX | XXX XX, XXXX | $2,100 XXX XXXX |
| XXXXXXXX XXXXXX | XXX XX, XXXX | $2,050 XXX XXXX |
| XXXXXXXX XXXX | XXX XX, XXXX | $880,000 XXX XXXX |
| XXXXXXXX XXXXXX | XXX XX, XXXX | $898,898 XXX XXXX |

Queensville Public School
Elementary: PublicÉÉC Jean-Béliveau
Elementary: CatholicGood Shepherd Catholic Elementary School
Elementary: CatholicHolland Landing Public School
Elementary: PublicPark Avenue Public School
Elementary: PublicSt. Marie of the Incarnation Separate School
Elementary: CatholicBradford Campus
Secondary: PublicHoly Trinity High School
Secondary: CatholicDr John M Denison Secondary School
Secondary: PublicSacred Heart Catholic High School
Secondary: CatholicBradford District High School
Secondary: PublicHuron Heights Secondary School
Secondary: Public- 1 bath
- 3 bed
- 1500 sqft
19365 Yonge Street, East Gwillimbury, Ontario • L9N 1L8 • Holland Landing



