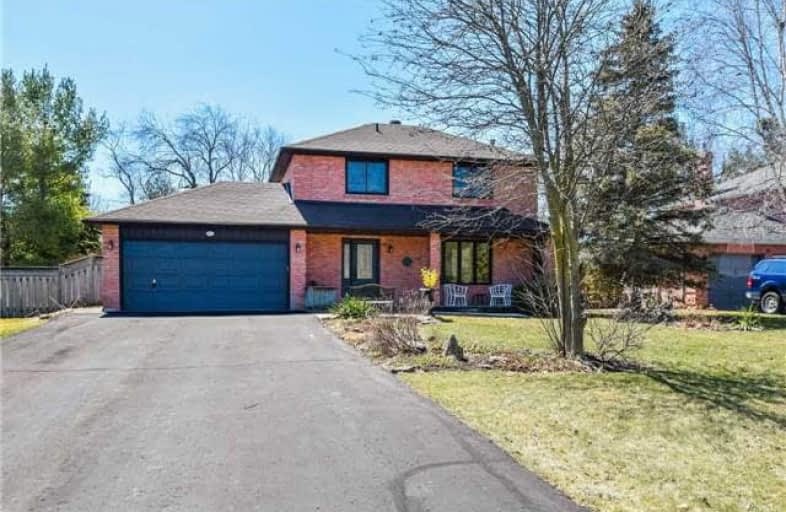Sold on Jun 07, 2018
Note: Property is not currently for sale or for rent.

-
Type: Detached
-
Style: 2-Storey
-
Lot Size: 76.6 x 196.6 Feet
-
Age: No Data
-
Taxes: $3,625 per year
-
Days on Site: 42 Days
-
Added: Sep 07, 2019 (1 month on market)
-
Updated:
-
Last Checked: 2 months ago
-
MLS®#: N4108855
-
Listed By: Re/max village realty inc., brokerage
Looking For A Large Lot And Great Home To Raise A Family? Look No Further...This Impeccably Maintained All Brick Home Is Situated On A 76'X196' Private Fenced Yard In One Of Holland Landings Best Neighbourhoods. Boasting 3 Large Bedrooms With Laminate Flooring, Main Floor Living Room With Bay Window, Eat-In Kitchen With Walkout To Covered Deck And A Finished Basement With 4th Bedroom. Upgrades Include Newer Windows (2015) & New Singles (2012).
Extras
Stove, Microwave, Dishwasher, Garden Shed, Garage Door Opener With Remote, All Window Coverings & Elfs. Pool Sized Yard With Septic In Front. Be Sure To Check It All Out In The Detailed Virtual Tour Including Floor Plans And Areal Photos.
Property Details
Facts for 11 Valentini Avenue, East Gwillimbury
Status
Days on Market: 42
Last Status: Sold
Sold Date: Jun 07, 2018
Closed Date: Aug 20, 2018
Expiry Date: Aug 31, 2018
Sold Price: $769,000
Unavailable Date: Jun 07, 2018
Input Date: Apr 26, 2018
Property
Status: Sale
Property Type: Detached
Style: 2-Storey
Area: East Gwillimbury
Community: Holland Landing
Availability Date: Tba
Inside
Bedrooms: 3
Bedrooms Plus: 1
Bathrooms: 2
Kitchens: 1
Rooms: 6
Den/Family Room: No
Air Conditioning: None
Fireplace: No
Washrooms: 2
Building
Basement: Finished
Heat Type: Forced Air
Heat Source: Gas
Exterior: Brick
Water Supply: Municipal
Special Designation: Unknown
Other Structures: Garden Shed
Parking
Driveway: Pvt Double
Garage Spaces: 2
Garage Type: Attached
Covered Parking Spaces: 8
Total Parking Spaces: 10
Fees
Tax Year: 2017
Tax Legal Description: Pcl 6-1 Sec 65M2764***See Schedule B**
Taxes: $3,625
Highlights
Feature: Fenced Yard
Land
Cross Street: Sand Rd & Valentini
Municipality District: East Gwillimbury
Fronting On: South
Pool: None
Sewer: Septic
Lot Depth: 196.6 Feet
Lot Frontage: 76.6 Feet
Additional Media
- Virtual Tour: https://unbranded.youriguide.com/11_valentini_ave_east_gwillimbury_on
Rooms
Room details for 11 Valentini Avenue, East Gwillimbury
| Type | Dimensions | Description |
|---|---|---|
| Living Main | 3.29 x 5.21 | Hardwood Floor, Large Window, O/Looks Frontyard |
| Kitchen Main | 3.38 x 2.79 | Ceramic Floor, Granite Counter, Breakfast Bar |
| Breakfast Main | 2.98 x 3.13 | Ceramic Floor, W/O To Deck, Combined W/Kitchen |
| Master 2nd | 4.30 x 3.07 | Laminate, Double Closet, Large Window |
| 2nd Br 2nd | 2.90 x 3.07 | Laminate, Closet, Large Window |
| 3rd Br 2nd | 2.98 x 3.40 | Laminate, Double Closet, Large Window |
| Rec Bsmt | 5.73 x 3.41 | Broadloom |
| 4th Br Bsmt | 5.33 x 2.16 | Broadloom, Window, Double Closet |
| XXXXXXXX | XXX XX, XXXX |
XXXX XXX XXXX |
$XXX,XXX |
| XXX XX, XXXX |
XXXXXX XXX XXXX |
$XXX,XXX | |
| XXXXXXXX | XXX XX, XXXX |
XXXXXXXX XXX XXXX |
|
| XXX XX, XXXX |
XXXXXX XXX XXXX |
$XXX,XXX | |
| XXXXXXXX | XXX XX, XXXX |
XXXXXXX XXX XXXX |
|
| XXX XX, XXXX |
XXXXXX XXX XXXX |
$XXX,XXX |
| XXXXXXXX XXXX | XXX XX, XXXX | $769,000 XXX XXXX |
| XXXXXXXX XXXXXX | XXX XX, XXXX | $779,000 XXX XXXX |
| XXXXXXXX XXXXXXXX | XXX XX, XXXX | XXX XXXX |
| XXXXXXXX XXXXXX | XXX XX, XXXX | $899,900 XXX XXXX |
| XXXXXXXX XXXXXXX | XXX XX, XXXX | XXX XXXX |
| XXXXXXXX XXXXXX | XXX XX, XXXX | $949,900 XXX XXXX |

ÉÉC Jean-Béliveau
Elementary: CatholicGood Shepherd Catholic Elementary School
Elementary: CatholicHolland Landing Public School
Elementary: PublicPark Avenue Public School
Elementary: PublicPoplar Bank Public School
Elementary: PublicPhoebe Gilman Public School
Elementary: PublicBradford Campus
Secondary: PublicHoly Trinity High School
Secondary: CatholicDr John M Denison Secondary School
Secondary: PublicBradford District High School
Secondary: PublicSir William Mulock Secondary School
Secondary: PublicHuron Heights Secondary School
Secondary: Public- 2 bath
- 3 bed
15 Thompson Drive, East Gwillimbury, Ontario • L9N 1L8 • Holland Landing



