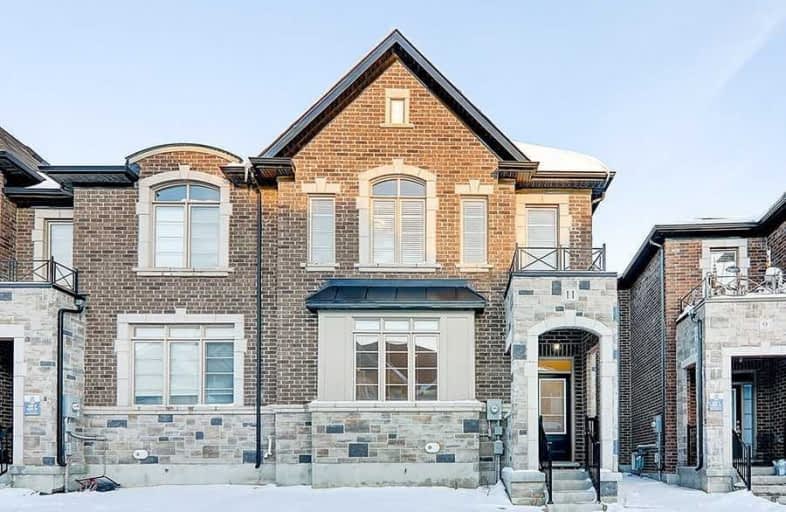Sold on Feb 01, 2021
Note: Property is not currently for sale or for rent.

-
Type: Att/Row/Twnhouse
-
Style: 2-Storey
-
Lot Size: 25.85 x 103.35 Feet
-
Age: No Data
-
Taxes: $5,091 per year
-
Days on Site: 1 Days
-
Added: Jan 31, 2021 (1 day on market)
-
Updated:
-
Last Checked: 3 months ago
-
MLS®#: N5099171
-
Listed By: Re/max realtron wendy zheng realty, brokerage
Vogue's Spacious 2363 Sqf, 4 Br End Unit Freehold Th W/ 3-Way Exposure! Designed Stone Arched Porch, 9' Ceiling Main W/ Tons Of Pot Lights, Upgraded Hardwood Thruout All Lvls, Gourmet Kit W/ Glass Backsplash, Deep Sink In Large Island & Walk-Thru Pantry, 5 Pcs Ensuite Master & All Good-Sized Brs, Stone Countertop In All Baths, Laundry On Main W/ Access To Garage & Private Interlock Fenced Yard. Steps To Civic Centre, Transit & Mins To Park, Eg Arena & 404.
Extras
All Elfs, S/S Fridge, Stove, Range Hood & B/I Dishwasher, Washer & Dryer, Furnace, Cac, Water Softener, Hrv & Tankless Water Heater (R).
Property Details
Facts for 11 Walter Proctor Road, East Gwillimbury
Status
Days on Market: 1
Last Status: Sold
Sold Date: Feb 01, 2021
Closed Date: May 20, 2021
Expiry Date: Apr 30, 2021
Sold Price: $1,048,800
Unavailable Date: Feb 01, 2021
Input Date: Jan 31, 2021
Prior LSC: Listing with no contract changes
Property
Status: Sale
Property Type: Att/Row/Twnhouse
Style: 2-Storey
Area: East Gwillimbury
Community: Sharon
Availability Date: 30/60/Tba
Inside
Bedrooms: 4
Bathrooms: 3
Kitchens: 1
Rooms: 9
Den/Family Room: Yes
Air Conditioning: Central Air
Fireplace: Yes
Washrooms: 3
Building
Basement: Full
Heat Type: Forced Air
Heat Source: Gas
Exterior: Brick
Exterior: Stone
Water Supply: Municipal
Special Designation: Unknown
Parking
Driveway: Private
Garage Spaces: 2
Garage Type: Attached
Covered Parking Spaces: 1
Total Parking Spaces: 3
Fees
Tax Year: 2020
Tax Legal Description: Plan 65M4517 Pt Blk 116 Rp 65R36946 Part 15
Taxes: $5,091
Land
Cross Street: Leslie & Mt Albert
Municipality District: East Gwillimbury
Fronting On: East
Pool: None
Sewer: Sewers
Lot Depth: 103.35 Feet
Lot Frontage: 25.85 Feet
Additional Media
- Virtual Tour: https://www.tsstudio.ca/11-walter-proctor-rd
Rooms
Room details for 11 Walter Proctor Road, East Gwillimbury
| Type | Dimensions | Description |
|---|---|---|
| Living Ground | 3.66 x 4.47 | Hardwood Floor, Combined W/Dining, Picture Window |
| Dining Ground | 3.35 x 4.47 | Hardwood Floor, Combined W/Living, Pot Lights |
| Kitchen Ground | 3.05 x 3.15 | Ceramic Floor, Centre Island, Quartz Counter |
| Breakfast Ground | 3.15 x 3.68 | Ceramic Floor, O/Looks Family, W/O To Yard |
| Family Ground | 3.05 x 5.49 | Hardwood Floor, Gas Fireplace, O/Looks Backyard |
| Master 2nd | 4.27 x 6.73 | Hardwood Floor, W/I Closet, 5 Pc Ensuite |
| 2nd Br 2nd | 2.74 x 2.70 | Hardwood Floor, B/I Closet, 4 Pc Bath |
| 3rd Br 2nd | 3.15 x 3.25 | Hardwood Floor, B/I Closet, O/Looks Frontyard |
| 4th Br 2nd | 2.95 x 3.51 | Hardwood Floor, Large Closet, Cathedral Ceiling |
| XXXXXXXX | XXX XX, XXXX |
XXXX XXX XXXX |
$X,XXX,XXX |
| XXX XX, XXXX |
XXXXXX XXX XXXX |
$XXX,XXX |
| XXXXXXXX XXXX | XXX XX, XXXX | $1,048,800 XXX XXXX |
| XXXXXXXX XXXXXX | XXX XX, XXXX | $849,000 XXX XXXX |

Queensville Public School
Elementary: PublicÉÉC Jean-Béliveau
Elementary: CatholicGood Shepherd Catholic Elementary School
Elementary: CatholicOur Lady of Good Counsel Catholic Elementary School
Elementary: CatholicSharon Public School
Elementary: PublicSt Elizabeth Seton Catholic Elementary School
Elementary: CatholicDr John M Denison Secondary School
Secondary: PublicSacred Heart Catholic High School
Secondary: CatholicSir William Mulock Secondary School
Secondary: PublicHuron Heights Secondary School
Secondary: PublicNewmarket High School
Secondary: PublicSt Maximilian Kolbe High School
Secondary: Catholic

