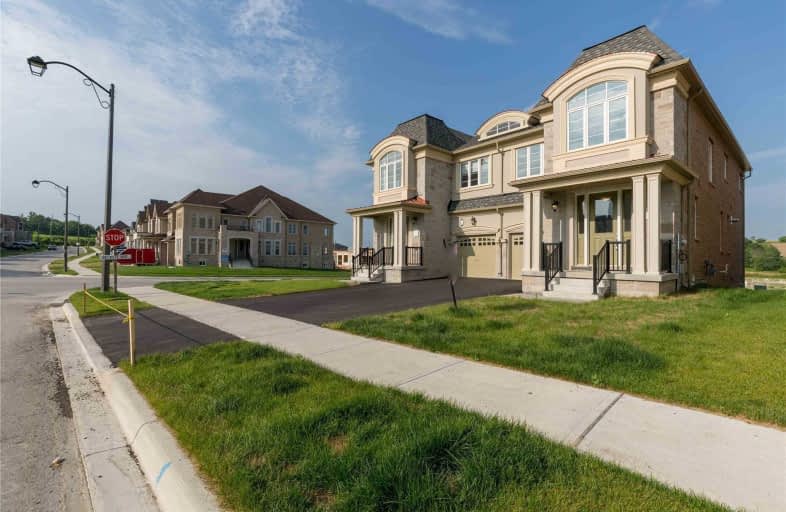
ÉÉC Jean-Béliveau
Elementary: CatholicGood Shepherd Catholic Elementary School
Elementary: CatholicHolland Landing Public School
Elementary: PublicDenne Public School
Elementary: PublicPark Avenue Public School
Elementary: PublicPhoebe Gilman Public School
Elementary: PublicBradford Campus
Secondary: PublicDr John M Denison Secondary School
Secondary: PublicSacred Heart Catholic High School
Secondary: CatholicSir William Mulock Secondary School
Secondary: PublicHuron Heights Secondary School
Secondary: PublicNewmarket High School
Secondary: Public- 4 bath
- 4 bed
- 2000 sqft
54 Kentledge Avenue, East Gwillimbury, Ontario • L9N 0W3 • Holland Landing
- 1 bath
- 3 bed
- 1100 sqft
Upper-22 Red Mills Drive, East Gwillimbury, Ontario • L9N 1B8 • Holland Landing
- 1 bath
- 3 bed
- 1500 sqft
19365 Yonge Street, East Gwillimbury, Ontario • L9N 1L8 • Holland Landing
- 2 bath
- 3 bed
- 1100 sqft
30 Blazing Star Street, East Gwillimbury, Ontario • L0G 1R0 • Queensville






