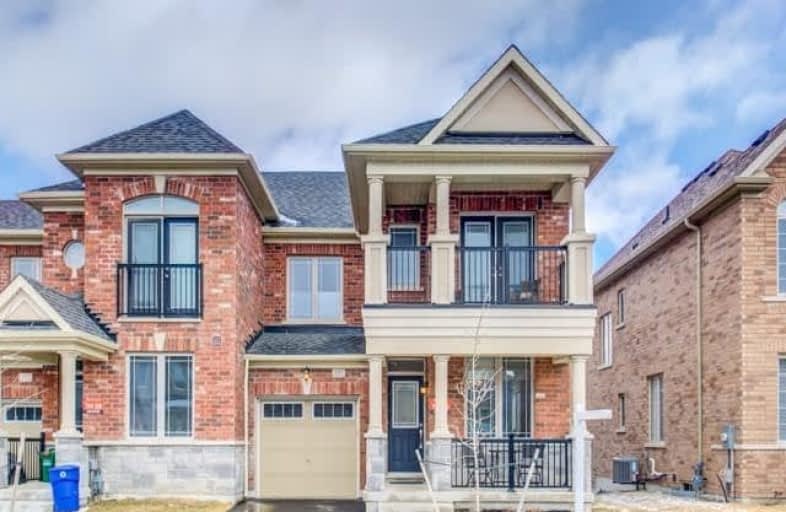Removed on Apr 16, 2019
Note: Property is not currently for sale or for rent.

-
Type: Att/Row/Twnhouse
-
Style: 2-Storey
-
Size: 2000 sqft
-
Lot Size: 30.02 x 88.58 Feet
-
Age: 0-5 years
-
Taxes: $2,395 per year
-
Days on Site: 15 Days
-
Added: Apr 01, 2019 (2 weeks on market)
-
Updated:
-
Last Checked: 1 month ago
-
MLS®#: N4399685
-
Listed By: Blue door realty group inc., brokerage
You Have An Expanding Family And Your Current 2 Bedroom Place That Was Once Great Before Kids, Feels Like The Walls Are Squeezing In Around You. You Need A Bigger Home To Grow. Here It Is. With 4 Large And Airy Bedrooms, Each Child Has A Room To Have Sweet Dreams Throughout Their Formative Years. You Have A Sanctuary Too; A Private Bedroom With An Ensuite Dedicated To Your Privacy & Home To Relaxing Candle Lit Baths. Tell Him To Shave In The Family Washroom.
Extras
The Breakfast Bar Is A Great Way To Get Them Fed & Out The Door. Tastefully Upgraded Thru Builder, Hand Scraped Hardwood, Smooth Ceilings, Stainless Appliances W/Gas Stove, Bright W/O Bsmnt, Pot Lights. Time To Upgrade Your Life...
Property Details
Facts for 111 Mondial Crescent, East Gwillimbury
Status
Days on Market: 15
Last Status: Terminated
Sold Date: Jan 01, 0001
Closed Date: Jan 01, 0001
Expiry Date: Jun 30, 2019
Unavailable Date: Apr 16, 2019
Input Date: Apr 01, 2019
Property
Status: Sale
Property Type: Att/Row/Twnhouse
Style: 2-Storey
Size (sq ft): 2000
Age: 0-5
Area: East Gwillimbury
Community: Queensville
Availability Date: Tbd
Inside
Bedrooms: 4
Bathrooms: 3
Kitchens: 1
Rooms: 9
Den/Family Room: Yes
Air Conditioning: Central Air
Fireplace: Yes
Laundry Level: Main
Washrooms: 3
Building
Basement: Full
Basement 2: W/O
Heat Type: Forced Air
Heat Source: Gas
Exterior: Brick
Exterior: Stone
Water Supply: Municipal
Special Designation: Unknown
Parking
Driveway: Private
Garage Spaces: 1
Garage Type: Built-In
Covered Parking Spaces: 2
Fees
Tax Year: 2019
Tax Legal Description: Plan 65M4493 Pt Blk 278 Rp 65R36805 Parts 20 To 22
Taxes: $2,395
Land
Cross Street: Leslie St/Queensvill
Municipality District: East Gwillimbury
Fronting On: North
Pool: None
Sewer: Sewers
Lot Depth: 88.58 Feet
Lot Frontage: 30.02 Feet
Additional Media
- Virtual Tour: http://www.houssmax.ca/vtournb/c7545423
Open House
Open House Date: 2019-04-06
Open House Start: 02:00:00
Open House Finished: 04:00:00
Open House Date: 2019-04-07
Open House Start: 02:00:00
Open House Finished: 04:00:00
Rooms
Room details for 111 Mondial Crescent, East Gwillimbury
| Type | Dimensions | Description |
|---|---|---|
| Living Main | 5.66 x 3.78 | Hardwood Floor, Combined W/Dining, Open Concept |
| Dining Main | 5.66 x 3.78 | Combined W/Living, Open Concept, Hardwood Floor |
| Kitchen Main | 2.90 x 3.10 | O/Looks Family, Quartz Counter, Stainless Steel Ap |
| Breakfast Main | 2.13 x 3.10 | Breakfast Bar, Family Size Kitche, W/O To Deck |
| Family Main | 4.62 x 3.66 | Hardwood Floor, Gas Fireplace, Open Concept |
| Laundry Main | 1.73 x 3.15 | Separate Rm, Access To Garage, Laundry Sink |
| Master 2nd | 4.67 x 4.32 | Ensuite Bath, W/I Closet, Broadloom |
| 2nd Br 2nd | 3.45 x 3.07 | Double Closet, Broadloom, Window |
| 3rd Br 2nd | 4.06 x 3.76 | W/O To Sundeck, Closet, Broadloom |
| 4th Br 2nd | 3.25 x 2.64 | Closet, Broadloom, Window |
| Other Bsmt | 14.22 x 6.93 | Unfinished, Concrete Floor, W/O To Yard |
| XXXXXXXX | XXX XX, XXXX |
XXXX XXX XXXX |
$XXX,XXX |
| XXX XX, XXXX |
XXXXXX XXX XXXX |
$XXX,XXX | |
| XXXXXXXX | XXX XX, XXXX |
XXXXXXX XXX XXXX |
|
| XXX XX, XXXX |
XXXXXX XXX XXXX |
$XXX,XXX | |
| XXXXXXXX | XXX XX, XXXX |
XXXXXXX XXX XXXX |
|
| XXX XX, XXXX |
XXXXXX XXX XXXX |
$XXX,XXX |
| XXXXXXXX XXXX | XXX XX, XXXX | $800,000 XXX XXXX |
| XXXXXXXX XXXXXX | XXX XX, XXXX | $720,000 XXX XXXX |
| XXXXXXXX XXXXXXX | XXX XX, XXXX | XXX XXXX |
| XXXXXXXX XXXXXX | XXX XX, XXXX | $709,000 XXX XXXX |
| XXXXXXXX XXXXXXX | XXX XX, XXXX | XXX XXXX |
| XXXXXXXX XXXXXX | XXX XX, XXXX | $719,000 XXX XXXX |

Queensville Public School
Elementary: PublicÉÉC Jean-Béliveau
Elementary: CatholicGood Shepherd Catholic Elementary School
Elementary: CatholicHolland Landing Public School
Elementary: PublicOur Lady of Good Counsel Catholic Elementary School
Elementary: CatholicSharon Public School
Elementary: PublicOur Lady of the Lake Catholic College High School
Secondary: CatholicDr John M Denison Secondary School
Secondary: PublicSacred Heart Catholic High School
Secondary: CatholicSir William Mulock Secondary School
Secondary: PublicHuron Heights Secondary School
Secondary: PublicNewmarket High School
Secondary: Public

