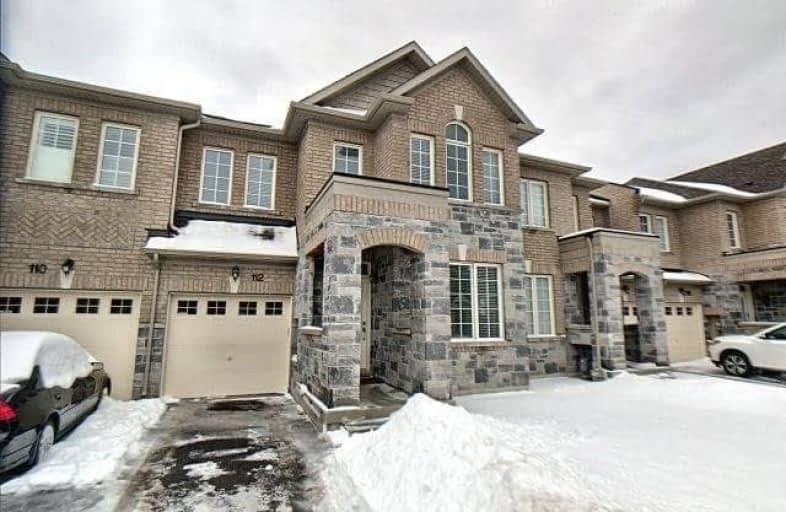Sold on Apr 05, 2019
Note: Property is not currently for sale or for rent.

-
Type: Att/Row/Twnhouse
-
Style: 2-Storey
-
Size: 1500 sqft
-
Lot Size: 24.67 x 88.58 Feet
-
Age: No Data
-
Taxes: $3,488 per year
-
Days on Site: 30 Days
-
Added: Mar 05, 2019 (4 weeks on market)
-
Updated:
-
Last Checked: 2 months ago
-
MLS®#: N4374293
-
Listed By: Purplebricks, brokerage
Stunning One Year New Freehold Aspenridge Home With 4 Bedrooms And 3 Washrooms! Bright, Open Concept Eat-In Kitchen And Large Family Room, Facing South. Hardwood Floor, Modern Quartz Countertop, Double Sink In Ensuite And Almost $20K In New Home Upgrades. Only Minutes To Newmarket, Go Train, Right Next To Hwy 404, Schools, Parks And Recreation.***Extras*** Newer S/S Fridge, Stove, Washer And Dryer. Goodman Air-Conditioner. All Window Coverings.
Property Details
Facts for 112 Mondial Crescent, East Gwillimbury
Status
Days on Market: 30
Last Status: Sold
Sold Date: Apr 05, 2019
Closed Date: Jun 12, 2019
Expiry Date: Jul 04, 2019
Sold Price: $670,000
Unavailable Date: Apr 05, 2019
Input Date: Mar 05, 2019
Property
Status: Sale
Property Type: Att/Row/Twnhouse
Style: 2-Storey
Size (sq ft): 1500
Area: East Gwillimbury
Community: Queensville
Availability Date: Flex
Inside
Bedrooms: 4
Bathrooms: 3
Kitchens: 1
Rooms: 8
Den/Family Room: Yes
Air Conditioning: Central Air
Fireplace: No
Washrooms: 3
Building
Basement: Unfinished
Heat Type: Forced Air
Heat Source: Gas
Exterior: Brick
Exterior: Stone
Water Supply: Municipal
Special Designation: Unknown
Parking
Driveway: Private
Garage Spaces: 1
Garage Type: Built-In
Covered Parking Spaces: 1
Fees
Tax Year: 2018
Tax Legal Description: Part Block 279, Plan 65M4493, Parts 9 & 10, 65R369
Taxes: $3,488
Land
Cross Street: Leslie/Queensville
Municipality District: East Gwillimbury
Fronting On: South
Pool: None
Sewer: Sewers
Lot Depth: 88.58 Feet
Lot Frontage: 24.67 Feet
Acres: < .50
Rooms
Room details for 112 Mondial Crescent, East Gwillimbury
| Type | Dimensions | Description |
|---|---|---|
| Family Main | 5.87 x 3.05 | |
| Great Rm Main | 4.06 x 5.49 | |
| Kitchen Main | 2.64 x 2.74 | |
| Other Main | 3.23 x 2.18 | |
| Master 2nd | 3.66 x 5.18 | |
| 2nd Br 2nd | 3.18 x 3.35 | |
| 3rd Br 2nd | 3.05 x 2.74 | |
| 4th Br 2nd | 3.35 x 4.01 |
| XXXXXXXX | XXX XX, XXXX |
XXXX XXX XXXX |
$XXX,XXX |
| XXX XX, XXXX |
XXXXXX XXX XXXX |
$XXX,XXX |
| XXXXXXXX XXXX | XXX XX, XXXX | $670,000 XXX XXXX |
| XXXXXXXX XXXXXX | XXX XX, XXXX | $674,900 XXX XXXX |

Queensville Public School
Elementary: PublicÉÉC Jean-Béliveau
Elementary: CatholicGood Shepherd Catholic Elementary School
Elementary: CatholicHolland Landing Public School
Elementary: PublicOur Lady of Good Counsel Catholic Elementary School
Elementary: CatholicSharon Public School
Elementary: PublicOur Lady of the Lake Catholic College High School
Secondary: CatholicDr John M Denison Secondary School
Secondary: PublicSacred Heart Catholic High School
Secondary: CatholicSir William Mulock Secondary School
Secondary: PublicHuron Heights Secondary School
Secondary: PublicNewmarket High School
Secondary: Public

