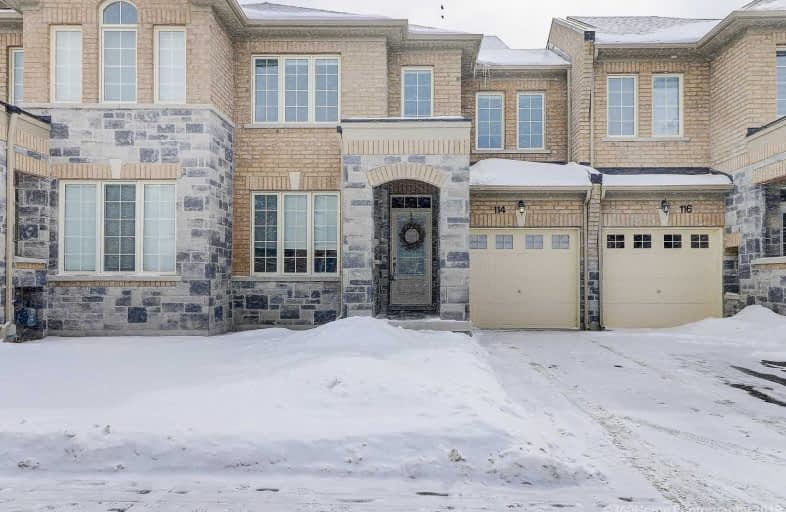Sold on Mar 14, 2019
Note: Property is not currently for sale or for rent.

-
Type: Att/Row/Twnhouse
-
Style: 2-Storey
-
Lot Size: 25 x 89 Feet
-
Age: 0-5 years
-
Taxes: $3,488 per year
-
Days on Site: 6 Days
-
Added: Mar 07, 2019 (6 days on market)
-
Updated:
-
Last Checked: 2 months ago
-
MLS®#: N4377065
-
Listed By: Royal lepage real estate services ltd., brokerage
Beautiful Modern 3 Bedroom/3 Bath Townhouse W. Upgrades Galore! Entertainer's Dream Kitchen W. Quartz Counters, Lg Kitchen Island, Upgraded Ss Kitchenaid Appliances, Bossini Fan, Open To Lg. Breakfast Area & Family Room. Premium Grey Oak Floors, Ac, Central Vac., All Elf's, Grg Dr Opener & Window Covers. Lam. Hardwood In 3 Spacious, Bright Bedrms. 9' Smooth Ceilings, Upgraded Cabinets & Tiles. Oversized Windows In Spacious Basement. 2nd Flr Laundry W. W & D.
Extras
'Irene' Elevation B Design Built By Aspenridge Has Beautiful Spacious Layout W. Hi End Finishes & Upgrades. Like Brand New Still Under Tarion. Bright Spacious Bdrms W. Hardwood Thruout House. Located Near Parks, Comm. Centre, Schools, Hways
Property Details
Facts for 114 Mondial Crescent, East Gwillimbury
Status
Days on Market: 6
Last Status: Sold
Sold Date: Mar 14, 2019
Closed Date: Apr 15, 2019
Expiry Date: Jun 07, 2019
Sold Price: $676,900
Unavailable Date: Mar 14, 2019
Input Date: Mar 07, 2019
Property
Status: Sale
Property Type: Att/Row/Twnhouse
Style: 2-Storey
Age: 0-5
Area: East Gwillimbury
Community: Queensville
Availability Date: May 7/19
Inside
Bedrooms: 3
Bathrooms: 3
Kitchens: 1
Rooms: 10
Den/Family Room: Yes
Air Conditioning: Central Air
Fireplace: No
Laundry Level: Upper
Central Vacuum: Y
Washrooms: 3
Utilities
Electricity: Yes
Gas: Yes
Cable: Available
Telephone: Available
Building
Basement: Unfinished
Heat Type: Forced Air
Heat Source: Gas
Exterior: Brick
Exterior: Stone
Elevator: N
UFFI: No
Energy Certificate: N
Green Verification Status: N
Water Supply Type: Comm Well
Water Supply: Municipal
Physically Handicapped-Equipped: N
Special Designation: Unknown
Retirement: N
Parking
Driveway: Private
Garage Spaces: 2
Garage Type: Attached
Covered Parking Spaces: 1
Fees
Tax Year: 2018
Tax Legal Description: Part Block 729, Plan 65M4493, Parts 7 & 8.65R369**
Taxes: $3,488
Highlights
Feature: Grnbelt/Cons
Feature: Park
Feature: Place Of Worship
Feature: Public Transit
Feature: Rec Centre
Feature: School
Land
Cross Street: Leslie/Doane
Municipality District: East Gwillimbury
Fronting On: South
Parcel Number: 034190963
Pool: None
Sewer: Sewers
Lot Depth: 89 Feet
Lot Frontage: 25 Feet
Acres: < .50
Zoning: Residential
Waterfront: None
Additional Media
- Virtual Tour: https://www.360homephoto.com/z9362/
Open House
Open House Date: 2019-03-16
Open House Start: 02:00:00
Open House Finished: 04:00:00
Rooms
Room details for 114 Mondial Crescent, East Gwillimbury
| Type | Dimensions | Description |
|---|---|---|
| Living Main | 4.27 x 2.03 | Combined W/Dining, Hardwood Floor, Window |
| Dining Main | 4.27 x 2.03 | Combined W/Living, Hardwood Floor, Window |
| Kitchen Main | 3.35 x 2.50 | Quartz Counter, Centre Island, Updated |
| Breakfast Main | 2.56 x 2.51 | Hardwood Floor, Sliding Doors, W/O To Deck |
| Family Main | 5.33 x 3.35 | Hardwood Floor, Large Window |
| Master 2nd | 5.18 x 3.56 | W/I Closet, Laminate, 3 Pc Ensuite |
| 2nd Br 2nd | 3.35 x 3.05 | Laminate, Closet, Large Window |
| 3rd Br 2nd | 3.56 x 4.06 | Laminate, Double Closet, Large Window |
| Laundry 2nd | 1.22 x 2.13 | Tile Floor, Laundry Sink, Stainless Steel Ap |
| Other Bsmt | - | Large Window, Unfinished |
| XXXXXXXX | XXX XX, XXXX |
XXXX XXX XXXX |
$XXX,XXX |
| XXX XX, XXXX |
XXXXXX XXX XXXX |
$XXX,XXX |
| XXXXXXXX XXXX | XXX XX, XXXX | $676,900 XXX XXXX |
| XXXXXXXX XXXXXX | XXX XX, XXXX | $686,900 XXX XXXX |

Queensville Public School
Elementary: PublicÉÉC Jean-Béliveau
Elementary: CatholicGood Shepherd Catholic Elementary School
Elementary: CatholicHolland Landing Public School
Elementary: PublicOur Lady of Good Counsel Catholic Elementary School
Elementary: CatholicSharon Public School
Elementary: PublicOur Lady of the Lake Catholic College High School
Secondary: CatholicDr John M Denison Secondary School
Secondary: PublicSacred Heart Catholic High School
Secondary: CatholicSir William Mulock Secondary School
Secondary: PublicHuron Heights Secondary School
Secondary: PublicNewmarket High School
Secondary: Public- 3 bath
- 3 bed
30 Royal Cedar Court, East Gwillimbury, Ontario • L9N 1R7 • Holland Landing



