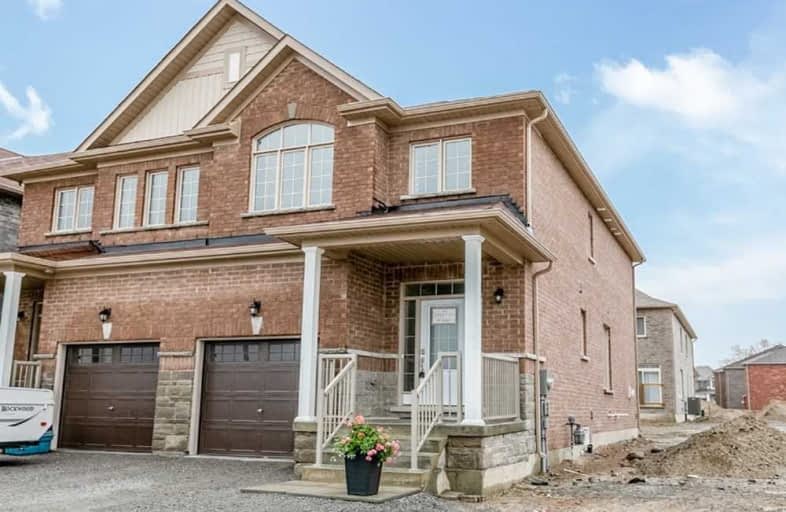Sold on May 24, 2019
Note: Property is not currently for sale or for rent.

-
Type: Semi-Detached
-
Style: 2-Storey
-
Lot Size: 23.62 x 98.43 Feet
-
Age: No Data
-
Days on Site: 9 Days
-
Added: Sep 07, 2019 (1 week on market)
-
Updated:
-
Last Checked: 2 months ago
-
MLS®#: N4450664
-
Listed By: Jay miller real estate ltd., brokerage
Sun-Filled Semi-Detached Home In The Charming Community Of Mount Albert! Featuring A Fabulous Layout W/Engineered Hdwd Flrs, 9' Ceilings & Tons Of Natural Light. Great Rm W/Gas F/Pl & W/O To Yard. O/Concept Dining Area & Kitchen W/Custom B-Splash, Under Cabinet Lighting, Pull-Out Pantry & Island W/Breakfast Bar. Spacious Bdrms Incl Master W/Ensuite Boasting Glass Shower & W/I Closet. Great Home For Downsizers, First Time Home Buyers & Young Families!!
Extras
Fridge, Stove, Washer, Dryer, Bidw, Elfs, Wdw Covgs, Brdlm W/Id, Rangehood, R/I Cvac, Shelves On Great Rm Wall, Television Bracket, Hwt(R). Exclusion: Television In Great Room.
Property Details
Facts for 116 Cupples Farm Lane, East Gwillimbury
Status
Days on Market: 9
Last Status: Sold
Sold Date: May 24, 2019
Closed Date: Aug 07, 2019
Expiry Date: Jul 31, 2019
Sold Price: $630,000
Unavailable Date: May 24, 2019
Input Date: May 15, 2019
Property
Status: Sale
Property Type: Semi-Detached
Style: 2-Storey
Area: East Gwillimbury
Community: Mt Albert
Availability Date: 60-90 Days
Inside
Bedrooms: 3
Bathrooms: 3
Kitchens: 1
Rooms: 6
Den/Family Room: No
Air Conditioning: None
Fireplace: Yes
Washrooms: 3
Building
Basement: Full
Heat Type: Forced Air
Heat Source: Gas
Exterior: Brick
Water Supply: Municipal
Special Designation: Unknown
Parking
Driveway: Private
Garage Spaces: 1
Garage Type: Attached
Covered Parking Spaces: 1
Total Parking Spaces: 2
Fees
Tax Year: 2018
Tax Legal Description: Pt Lt 104 Pl 65M4586 Being Pt 1 Pl 65R37959, S/T
Land
Cross Street: Mount Albert/Cupples
Municipality District: East Gwillimbury
Fronting On: West
Pool: None
Sewer: Sewers
Lot Depth: 98.43 Feet
Lot Frontage: 23.62 Feet
Additional Media
- Virtual Tour: https://www.jaymiller.ca/listing/116-cupples-farm-lane-mount-albert/unbranded/
Rooms
Room details for 116 Cupples Farm Lane, East Gwillimbury
| Type | Dimensions | Description |
|---|---|---|
| Dining Main | 2.86 x 4.10 | Hardwood Floor, Large Window, Combined W/Great Rm |
| Great Rm Main | 3.47 x 5.54 | Hardwood Floor, Gas Fireplace, W/O To Yard |
| Kitchen Main | 2.82 x 3.22 | Ceramic Floor, Stainless Steel Appl, Centre Island |
| Master Upper | 3.53 x 4.86 | Broadloom, W/I Closet, 5 Pc Ensuite |
| 2nd Br Upper | 2.71 x 4.05 | Broadloom, Closet, Large Window |
| 3rd Br Upper | 2.71 x 4.63 | Broadloom, Closet, Large Window |
| XXXXXXXX | XXX XX, XXXX |
XXXX XXX XXXX |
$XXX,XXX |
| XXX XX, XXXX |
XXXXXX XXX XXXX |
$XXX,XXX |
| XXXXXXXX XXXX | XXX XX, XXXX | $630,000 XXX XXXX |
| XXXXXXXX XXXXXX | XXX XX, XXXX | $630,000 XXX XXXX |

Queensville Public School
Elementary: PublicOur Lady of Good Counsel Catholic Elementary School
Elementary: CatholicBallantrae Public School
Elementary: PublicScott Central Public School
Elementary: PublicMount Albert Public School
Elementary: PublicRobert Munsch Public School
Elementary: PublicOur Lady of the Lake Catholic College High School
Secondary: CatholicSutton District High School
Secondary: PublicSacred Heart Catholic High School
Secondary: CatholicKeswick High School
Secondary: PublicHuron Heights Secondary School
Secondary: PublicNewmarket High School
Secondary: Public

