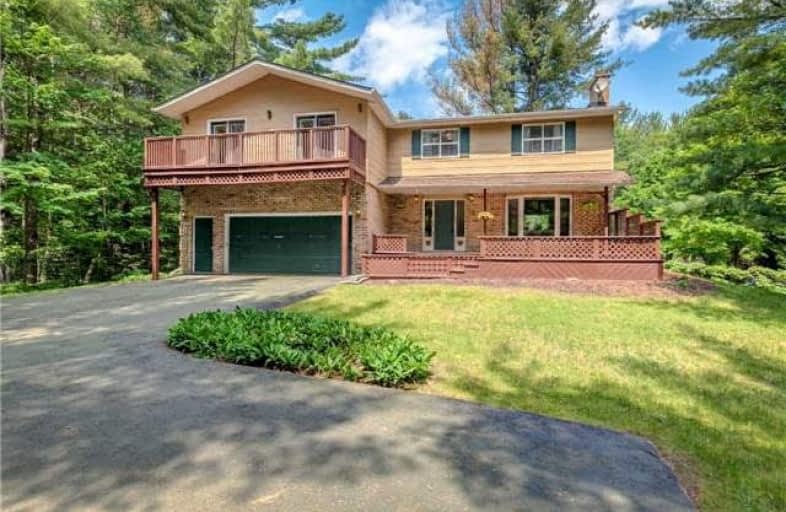Sold on Dec 21, 2018
Note: Property is not currently for sale or for rent.

-
Type: Detached
-
Style: 2-Storey
-
Lot Size: 99.04 x 225 Feet
-
Age: No Data
-
Taxes: $4,491 per year
-
Days on Site: 42 Days
-
Added: Sep 07, 2019 (1 month on market)
-
Updated:
-
Last Checked: 2 months ago
-
MLS®#: N4299584
-
Listed By: The nook realty inc., brokerage
Click Multimedia Link! Wow! This Impressive 5 Br Home Sits On Sought-After Street, On A Huge (99 X 225 Ft) Completely Private Pie-Shaped Lot Wrapped In Trees & Siding Onto Conservation Area! Stunning Family Rm W Incredible High Ceilings! Brand New Eat-In Kitchen W W/O To Deck! Formal Dining & Living Rm W Fireplace. Upstairs, 5 Spacious Bdrms! This Unique Property Is The Perfect Place To Raise A Family, But Also Run A Home Business.
Extras
Garage Space Has Been Made Into A Doctor's Office W Washroom & Reception Area (But Can Be Easily Be Converted Back). Convenient Location, Just Minutes To Hwy 404! Do Not Miss This Incredible Opportunity To Own Such A Special Property!
Property Details
Facts for 12 Artesian Avenue, East Gwillimbury
Status
Days on Market: 42
Last Status: Sold
Sold Date: Dec 21, 2018
Closed Date: Apr 01, 2019
Expiry Date: Jan 09, 2019
Sold Price: $773,500
Unavailable Date: Dec 21, 2018
Input Date: Nov 09, 2018
Property
Status: Sale
Property Type: Detached
Style: 2-Storey
Area: East Gwillimbury
Community: Holland Landing
Availability Date: Tba
Inside
Bedrooms: 5
Bathrooms: 4
Kitchens: 1
Rooms: 15
Den/Family Room: Yes
Air Conditioning: Central Air
Fireplace: Yes
Laundry Level: Main
Washrooms: 4
Building
Basement: Unfinished
Heat Type: Forced Air
Heat Source: Gas
Exterior: Brick
Exterior: Vinyl Siding
Water Supply: Municipal
Special Designation: Unknown
Parking
Driveway: Private
Garage Spaces: 2
Garage Type: Built-In
Covered Parking Spaces: 10
Total Parking Spaces: 12
Fees
Tax Year: 2018
Tax Legal Description: Pcl 17-1 Sec 65M2213; Lt 17 Pl 65M2213; S/T Right*
Taxes: $4,491
Land
Cross Street: Artesian Ave/Sand Rd
Municipality District: East Gwillimbury
Fronting On: North
Pool: None
Sewer: Septic
Lot Depth: 225 Feet
Lot Frontage: 99.04 Feet
Lot Irregularities: Irregular Pie Shaped
Additional Media
- Virtual Tour: https://www.youtube.com/watch?v=rsE1-rZxfOc
Rooms
Room details for 12 Artesian Avenue, East Gwillimbury
| Type | Dimensions | Description |
|---|---|---|
| Living Main | 4.00 x 4.55 | |
| Dining Main | 2.72 x 3.02 | |
| Kitchen Main | 2.71 x 6.50 | Eat-In Kitchen |
| Office Main | 3.41 x 3.57 | |
| Other Main | 4.06 x 4.37 | |
| Family In Betwn | 3.98 x 4.39 | |
| Loft 2nd | 2.31 x 3.18 | |
| Master 2nd | 3.33 x 4.39 | |
| 2nd Br 2nd | 2.89 x 2.93 | |
| 3rd Br 2nd | 2.63 x 3.34 | |
| 4th Br 2nd | 3.39 x 4.24 | |
| 5th Br 2nd | 3.41 x 4.24 |

| XXXXXXXX | XXX XX, XXXX |
XXXX XXX XXXX |
$XXX,XXX |
| XXX XX, XXXX |
XXXXXX XXX XXXX |
$XXX,XXX | |
| XXXXXXXX | XXX XX, XXXX |
XXXXXXX XXX XXXX |
|
| XXX XX, XXXX |
XXXXXX XXX XXXX |
$XXX,XXX | |
| XXXXXXXX | XXX XX, XXXX |
XXXXXXX XXX XXXX |
|
| XXX XX, XXXX |
XXXXXX XXX XXXX |
$XXX,XXX | |
| XXXXXXXX | XXX XX, XXXX |
XXXXXXXX XXX XXXX |
|
| XXX XX, XXXX |
XXXXXX XXX XXXX |
$X,XXX,XXX |
| XXXXXXXX XXXX | XXX XX, XXXX | $773,500 XXX XXXX |
| XXXXXXXX XXXXXX | XXX XX, XXXX | $849,900 XXX XXXX |
| XXXXXXXX XXXXXXX | XXX XX, XXXX | XXX XXXX |
| XXXXXXXX XXXXXX | XXX XX, XXXX | $899,900 XXX XXXX |
| XXXXXXXX XXXXXXX | XXX XX, XXXX | XXX XXXX |
| XXXXXXXX XXXXXX | XXX XX, XXXX | $997,000 XXX XXXX |
| XXXXXXXX XXXXXXXX | XXX XX, XXXX | XXX XXXX |
| XXXXXXXX XXXXXX | XXX XX, XXXX | $1,180,000 XXX XXXX |

ÉÉC Jean-Béliveau
Elementary: CatholicGood Shepherd Catholic Elementary School
Elementary: CatholicHolland Landing Public School
Elementary: PublicPark Avenue Public School
Elementary: PublicSt. Marie of the Incarnation Separate School
Elementary: CatholicPhoebe Gilman Public School
Elementary: PublicBradford Campus
Secondary: PublicHoly Trinity High School
Secondary: CatholicDr John M Denison Secondary School
Secondary: PublicSacred Heart Catholic High School
Secondary: CatholicBradford District High School
Secondary: PublicHuron Heights Secondary School
Secondary: Public
